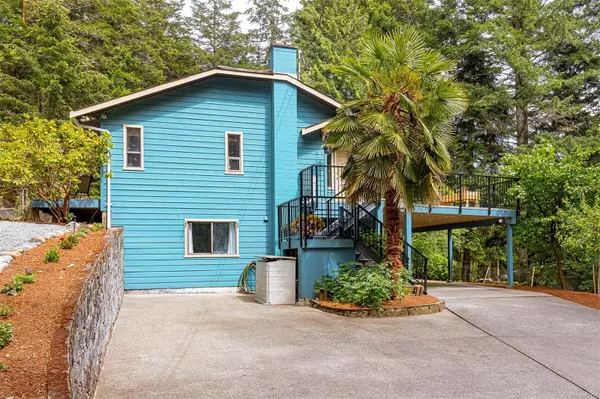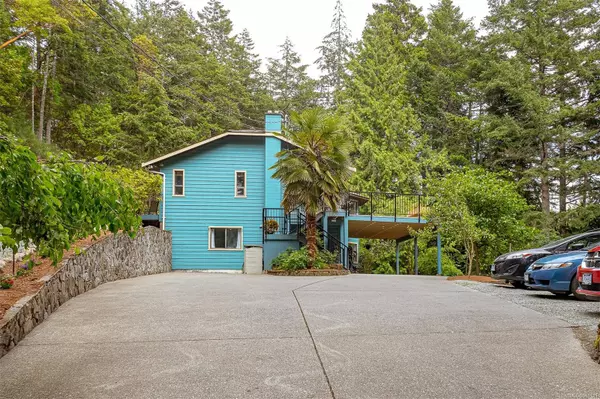For more information regarding the value of a property, please contact us for a free consultation.
Key Details
Sold Price $1,225,000
Property Type Single Family Home
Sub Type Single Family Detached
Listing Status Sold
Purchase Type For Sale
Square Footage 3,171 sqft
Price per Sqft $386
MLS Listing ID 968111
Sold Date 09/03/24
Style Ground Level Entry With Main Up
Bedrooms 6
Rental Info Unrestricted
Year Built 1988
Annual Tax Amount $3,877
Tax Year 2023
Lot Size 1.250 Acres
Acres 1.25
Property Description
Situated in the serene and picturesque community of Metchosin, you'll find this expansive 1.25 acre treed property down a winding driveway. It offers the ideal setting for multi-generational living and family life. The home features 6 spacious bedrooms with walk in closets up and down, including a possible three bedroom in law suite with separate entrance perfect for extended family. Surrounded by mature trees, this well maintained home provides ductless heat pumps on both floors for year round comfort, updated appliances, a new deck in recent years, EV charger, and PLENTY of parking. For animal lovers, the fenced dog run and charming chicken coop are delightful features, while the expansive grounds with established fruit trees offer ample space for outdoor activities and gardening. This unique home is a true haven for those seeking a blend of rural charm and modern convenience in a quiet, family-friendly area only 10 minutes away from the town core of Langford.
Location
Province BC
County Capital Regional District
Area Me Metchosin
Direction West
Rooms
Other Rooms Storage Shed
Basement Finished, Full, Walk-Out Access, With Windows
Main Level Bedrooms 3
Kitchen 2
Interior
Interior Features Ceiling Fan(s), Eating Area, Jetted Tub, Vaulted Ceiling(s)
Heating Baseboard, Electric, Heat Pump, Wood
Cooling Air Conditioning, Other
Fireplaces Number 1
Fireplaces Type Living Room, Wood Stove
Equipment Central Vacuum
Fireplace 1
Window Features Blinds,Insulated Windows,Screens
Appliance Dishwasher, F/S/W/D
Laundry In House, In Unit
Exterior
Exterior Feature Balcony/Patio, Low Maintenance Yard
Carport Spaces 1
Roof Type Asphalt Shingle
Total Parking Spaces 7
Building
Lot Description Irregular Lot, Private, Quiet Area, Serviced, In Wooded Area
Building Description Frame Wood,Insulation: Ceiling,Insulation: Walls,Wood, Ground Level Entry With Main Up
Faces West
Foundation Poured Concrete
Sewer Septic System
Water Municipal
Architectural Style West Coast
Structure Type Frame Wood,Insulation: Ceiling,Insulation: Walls,Wood
Others
Restrictions ALR: No,Building Scheme
Tax ID 007-258-577
Ownership Freehold
Pets Description Aquariums, Birds, Caged Mammals, Cats, Dogs
Read Less Info
Want to know what your home might be worth? Contact us for a FREE valuation!

Our team is ready to help you sell your home for the highest possible price ASAP
Bought with Royal LePage Coast Capital - Sooke
GET MORE INFORMATION





