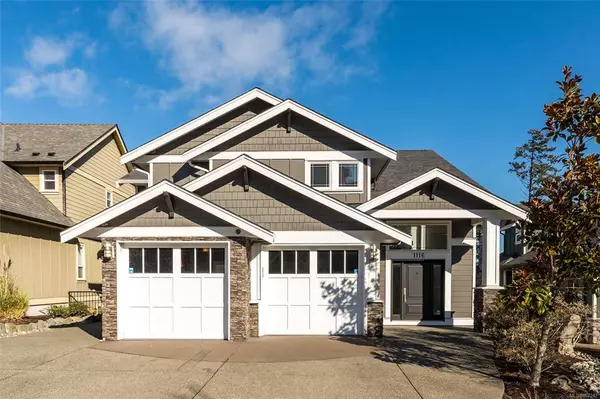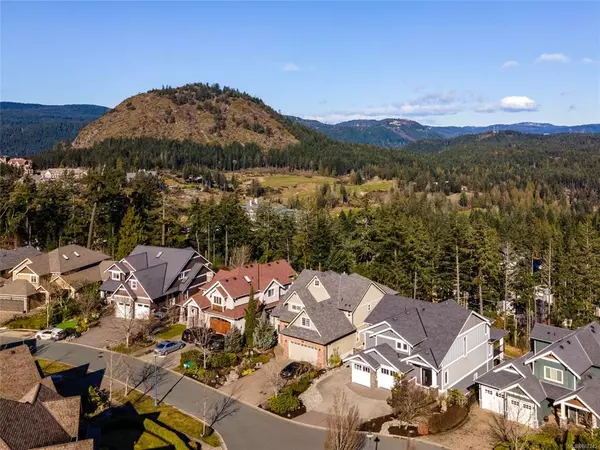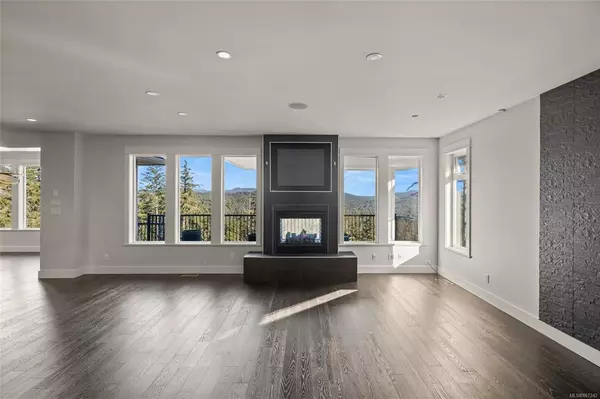For more information regarding the value of a property, please contact us for a free consultation.
Key Details
Sold Price $1,551,500
Property Type Single Family Home
Sub Type Single Family Detached
Listing Status Sold
Purchase Type For Sale
Square Footage 4,846 sqft
Price per Sqft $320
MLS Listing ID 867242
Sold Date 04/30/21
Style Main Level Entry with Lower/Upper Lvl(s)
Bedrooms 6
Rental Info Unrestricted
Year Built 2008
Annual Tax Amount $5,487
Tax Year 2020
Lot Size 6,098 Sqft
Acres 0.14
Property Description
Stunning Bear Mountain Home With a View! Perched high above the trees at the end of a quiet cul-de-sac, stands this nearly 5000 sq ft luxury residence with unobstructed mountain, valley, and golf course views. An impressive entrance with 18' glass staircase & chandelier leads up to three bedrooms, including a spacious master w/ spa en-suite & soaker tub, walk in closet & private deck, as well as two generous bedrooms, a full bath, & tv/living room. Main-level open concept living/dining offers a gourmet kitchen w/ high-end appliances, gas range, pantry, wet bar, 360 in/out fireplace, laundry/mud rm, office, powder rm, & high end oak floors throughout. Lower level offers a self-contained one bed suite & 1 bed in-law accommodation, easily converted back to a media room w/ wet bar. Additional features include, beautiful covered patios & deck space, professional landscaping, heat pump, HW on demand, built in surround sound, heated floors, alarm system, & double garage.
Location
Province BC
County Capital Regional District
Area La Bear Mountain
Direction South
Rooms
Basement Finished
Kitchen 3
Interior
Interior Features Bar, Dining/Living Combo
Heating Baseboard, Electric, Forced Air, Heat Pump, Natural Gas
Cooling Air Conditioning
Flooring Carpet, Tile, Wood
Fireplaces Number 1
Fireplaces Type Gas, Living Room
Equipment Central Vacuum, Electric Garage Door Opener, Security System
Fireplace 1
Window Features Blinds
Appliance Dishwasher, Dryer, Freezer, Garburator, Microwave, Oven/Range Gas, Range Hood, Refrigerator, Washer
Laundry Common Area, In House
Exterior
Exterior Feature Balcony/Patio, Sprinkler System
Carport Spaces 2
View Y/N 1
View Mountain(s), Valley
Roof Type Asphalt Shingle
Handicap Access Ground Level Main Floor, No Step Entrance
Total Parking Spaces 2
Building
Lot Description Cul-de-sac, Irregular Lot, Near Golf Course
Building Description Cement Fibre,Frame Wood,Insulation: Walls,Log,Stone, Main Level Entry with Lower/Upper Lvl(s)
Faces South
Foundation Poured Concrete
Sewer Sewer To Lot
Water Municipal
Additional Building Exists
Structure Type Cement Fibre,Frame Wood,Insulation: Walls,Log,Stone
Others
Tax ID 026-575-388
Ownership Freehold
Pets Description Aquariums, Birds, Caged Mammals, Cats, Dogs, Yes
Read Less Info
Want to know what your home might be worth? Contact us for a FREE valuation!

Our team is ready to help you sell your home for the highest possible price ASAP
Bought with Pemberton Holmes - Cloverdale
GET MORE INFORMATION





