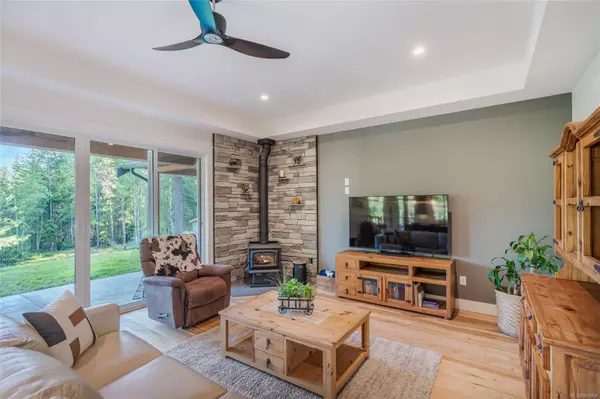For more information regarding the value of a property, please contact us for a free consultation.
Key Details
Sold Price $1,648,500
Property Type Single Family Home
Sub Type Single Family Detached
Listing Status Sold
Purchase Type For Sale
Square Footage 1,878 sqft
Price per Sqft $877
MLS Listing ID 969984
Sold Date 11/14/24
Style Rancher
Bedrooms 3
Rental Info Unrestricted
Year Built 2023
Annual Tax Amount $2,510
Tax Year 2023
Lot Size 10.500 Acres
Acres 10.5
Property Description
The Private Qualicum Acreage of Your Dreams! An exquisite Executive Rancher, fabulous equestrian facilities, the opportunity to raise a few small animals and grow your own food, and excellent development potential! Just 15 mins from Qualicum Beach you'll find this beautiful 10.5-acre parcel of land hosting a stylish Exec Rancher, a Detached Workshop, various shelters, a large garden area, a pond, up to 5 RV sites, and equestrian facilities including fenced paddocks and a Riding Arena. A long entry drive meanders past an old-growth forest and orchards, leading to a 3 Bed/2 Bath Rancher. A Great Room with OS windows and Hickory flooring hosts a Living Room with a woodstove. Doors open to an Entertainer's Patio overlooking a meadow. The Gourmet Island Kitchen includes granite CTs, walnut cabinetry, stainless appliances, and a WI pantry. The Primary Suite has patio access and a 5-piece ensuite. Alaos a Laundry Room, 2 additional Bedrooms and a 4 pc Main Bath. Visit our website for more.
Location
Province BC
County Nanaimo Regional District
Area Pq Qualicum North
Zoning RU1
Direction North
Rooms
Other Rooms Workshop
Basement Crawl Space
Main Level Bedrooms 3
Kitchen 1
Interior
Interior Features Bar, Ceiling Fan(s), Closet Organizer, Dining/Living Combo, Soaker Tub, Storage, Workshop
Heating Electric, Forced Air, Heat Pump
Cooling Air Conditioning
Flooring Hardwood
Fireplaces Number 1
Fireplaces Type Wood Stove
Fireplace 1
Window Features Vinyl Frames
Appliance Dishwasher, F/S/W/D
Laundry In House
Exterior
Exterior Feature Balcony/Patio, Garden
Garage Spaces 2.0
Utilities Available Cable To Lot, Electricity To Lot, Garbage, Phone To Lot, Recycling
View Y/N 1
View Mountain(s)
Roof Type Asphalt Shingle
Handicap Access Ground Level Main Floor, No Step Entrance, Primary Bedroom on Main, Wheelchair Friendly
Total Parking Spaces 6
Building
Lot Description Acreage, No Through Road, Park Setting, Private, Quiet Area, Recreation Nearby, Rural Setting, Serviced, Southern Exposure
Building Description Frame Wood,Insulation: Ceiling,Insulation: Walls,Tilt-Up Concrete, Rancher
Faces North
Foundation Poured Concrete
Sewer Septic System
Water Well: Drilled
Architectural Style West Coast
Additional Building Potential
Structure Type Frame Wood,Insulation: Ceiling,Insulation: Walls,Tilt-Up Concrete
Others
Tax ID 030-878-497
Ownership Freehold
Pets Description Aquariums, Birds, Caged Mammals, Cats, Dogs
Read Less Info
Want to know what your home might be worth? Contact us for a FREE valuation!

Our team is ready to help you sell your home for the highest possible price ASAP
Bought with RE/MAX of Nanaimo
GET MORE INFORMATION





