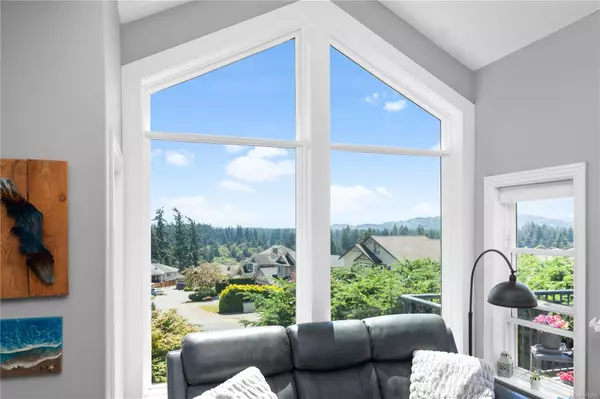For more information regarding the value of a property, please contact us for a free consultation.
Key Details
Sold Price $1,265,000
Property Type Single Family Home
Sub Type Single Family Detached
Listing Status Sold
Purchase Type For Sale
Square Footage 2,671 sqft
Price per Sqft $473
MLS Listing ID 976249
Sold Date 11/08/24
Style Ground Level Entry With Main Up
Bedrooms 5
Rental Info Unrestricted
Year Built 2006
Annual Tax Amount $5,384
Tax Year 2023
Lot Size 6,534 Sqft
Acres 0.15
Property Description
Welcome to 2662 Ruby Crt in Crystal View Estates set up high on an elevated, private lot with breathtaking VIEWS! This custom, Art & Crafts 5 bed, 4 bath modern home offers privacy & stunning vistas from many of the main windows, bringing in loads of natural sunlight. Bonus, 2 bdrm separate INLAW suite (vacant) ready for a growing family or mortgage helper. This impeccably maintained property features an updated open-designed kitchen upstairs, dining rm/living rm combo w/ cozy GAS f/p, & a nice sundeck for outdoor cooking. 3 beds up incl primary w/ nice ensuite bathroom & walk-in closet. An ideal family room w/bar sink on the main level, laundry rm, handy double garage & spacious entry. The suite is perfect for additional family space w/2 beds & a deck of its own. Beautifully landscaped yard & large crawlspace for storage. Crystal View School is steps away w/park & trails to explore. Mountain & valley views to enjoy the daily sunset. Take a look!
Location
Province BC
County Capital Regional District
Area La Atkins
Direction Northeast
Rooms
Basement Crawl Space
Main Level Bedrooms 3
Kitchen 2
Interior
Interior Features Closet Organizer, Dining/Living Combo, Soaker Tub
Heating Baseboard, Electric, Natural Gas
Cooling Other
Flooring Carpet, Laminate, Tile, Wood
Fireplaces Number 1
Fireplaces Type Gas, Living Room
Fireplace 1
Appliance Dishwasher, F/S/W/D, Microwave
Laundry In House
Exterior
Exterior Feature Balcony/Deck, Fencing: Partial
Garage Spaces 2.0
View Y/N 1
View Mountain(s), Valley
Roof Type Fibreglass Shingle
Total Parking Spaces 6
Building
Lot Description Landscaped, Private, Quiet Area
Building Description Cement Fibre,Stone, Ground Level Entry With Main Up
Faces Northeast
Foundation Poured Concrete
Sewer Sewer Connected
Water Municipal
Architectural Style Arts & Crafts
Additional Building Exists
Structure Type Cement Fibre,Stone
Others
Tax ID 026-412-233
Ownership Freehold
Pets Description Aquariums, Birds, Caged Mammals, Cats, Dogs
Read Less Info
Want to know what your home might be worth? Contact us for a FREE valuation!

Our team is ready to help you sell your home for the highest possible price ASAP
Bought with RE/MAX Camosun
GET MORE INFORMATION





