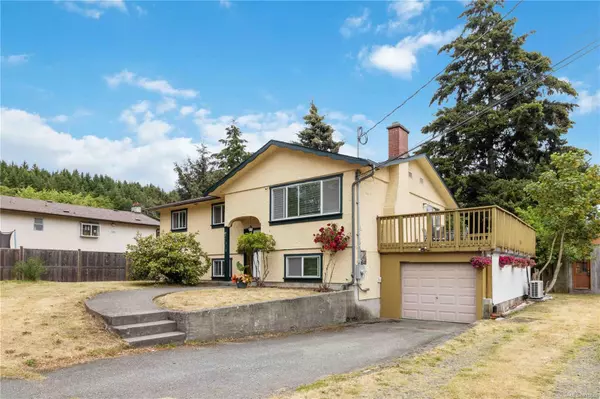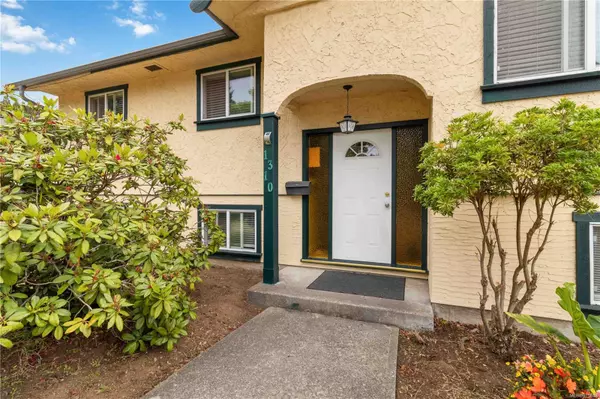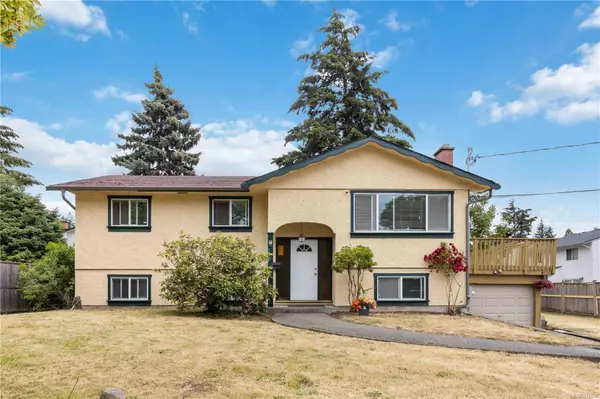For more information regarding the value of a property, please contact us for a free consultation.
Key Details
Sold Price $900,000
Property Type Single Family Home
Sub Type Single Family Detached
Listing Status Sold
Purchase Type For Sale
Square Footage 2,277 sqft
Price per Sqft $395
MLS Listing ID 975848
Sold Date 11/01/24
Style Split Entry
Bedrooms 5
Rental Info Unrestricted
Year Built 1975
Annual Tax Amount $3,555
Tax Year 2023
Lot Size 7,405 Sqft
Acres 0.17
Property Description
New Listing! Income Helper Suite! Welcome to this bright and spacious single-family home w 5 bedrooms—3 on the main level and 2-bedrm suite in the basement. Offering a welcoming layout w numerous upgrades: heat pump, updated windows, hot water tank + newer roof. Updated maple kitchen is a highlight, along w a separate dining rm & large living rm featuring a dramatic fireplace. Main level boasts 3 generous bedrooms. Full-height lower level includes a large laundry area, storage, a 2-bedroom suite + access to the garage. Outside, the large, mostly fenced backyard features garden areas, a 10x10 shed, and apple & plum trees that offer fragrant blooms in spring and delicious fruits in autumn. The property also provides ample space to park an RV, boat or up to 6 cars. Conveniently located close to schools, shopping malls, Glen Lake, the Galloping Goose Trail, and just a 2-minute walk to the bus station, this home is perfect for families or those looking for a property with rental potential.
Location
Province BC
County Capital Regional District
Area La Glen Lake
Direction West
Rooms
Other Rooms Storage Shed
Basement Finished, Full, Walk-Out Access, With Windows
Main Level Bedrooms 3
Kitchen 2
Interior
Interior Features Dining/Living Combo, Eating Area
Heating Baseboard, Electric, Forced Air, Heat Pump, Wood
Cooling Air Conditioning
Flooring Laminate, Tile
Fireplaces Number 1
Fireplaces Type Living Room
Fireplace 1
Window Features Blinds
Appliance F/S/W/D
Laundry In House
Exterior
Exterior Feature Balcony/Patio, Fencing: Partial, Low Maintenance Yard
Garage Spaces 1.0
Utilities Available Cable Available, Compost, Electricity To Lot, Garbage, Phone Available, Recycling
Roof Type Asphalt Shingle
Total Parking Spaces 3
Building
Lot Description Central Location, Cleared, Easy Access, Family-Oriented Neighbourhood, Level, Quiet Area, Recreation Nearby, Shopping Nearby
Building Description Insulation: Ceiling,Insulation: Walls,Stucco,Wood, Split Entry
Faces West
Foundation Poured Concrete
Sewer Septic System
Water Municipal
Architectural Style Colonial, Tudor
Additional Building Exists
Structure Type Insulation: Ceiling,Insulation: Walls,Stucco,Wood
Others
Tax ID 003-076-041
Ownership Freehold
Pets Description Aquariums, Birds, Caged Mammals, Cats, Dogs
Read Less Info
Want to know what your home might be worth? Contact us for a FREE valuation!

Our team is ready to help you sell your home for the highest possible price ASAP
Bought with Unrepresented Buyer Pseudo-Office
GET MORE INFORMATION





