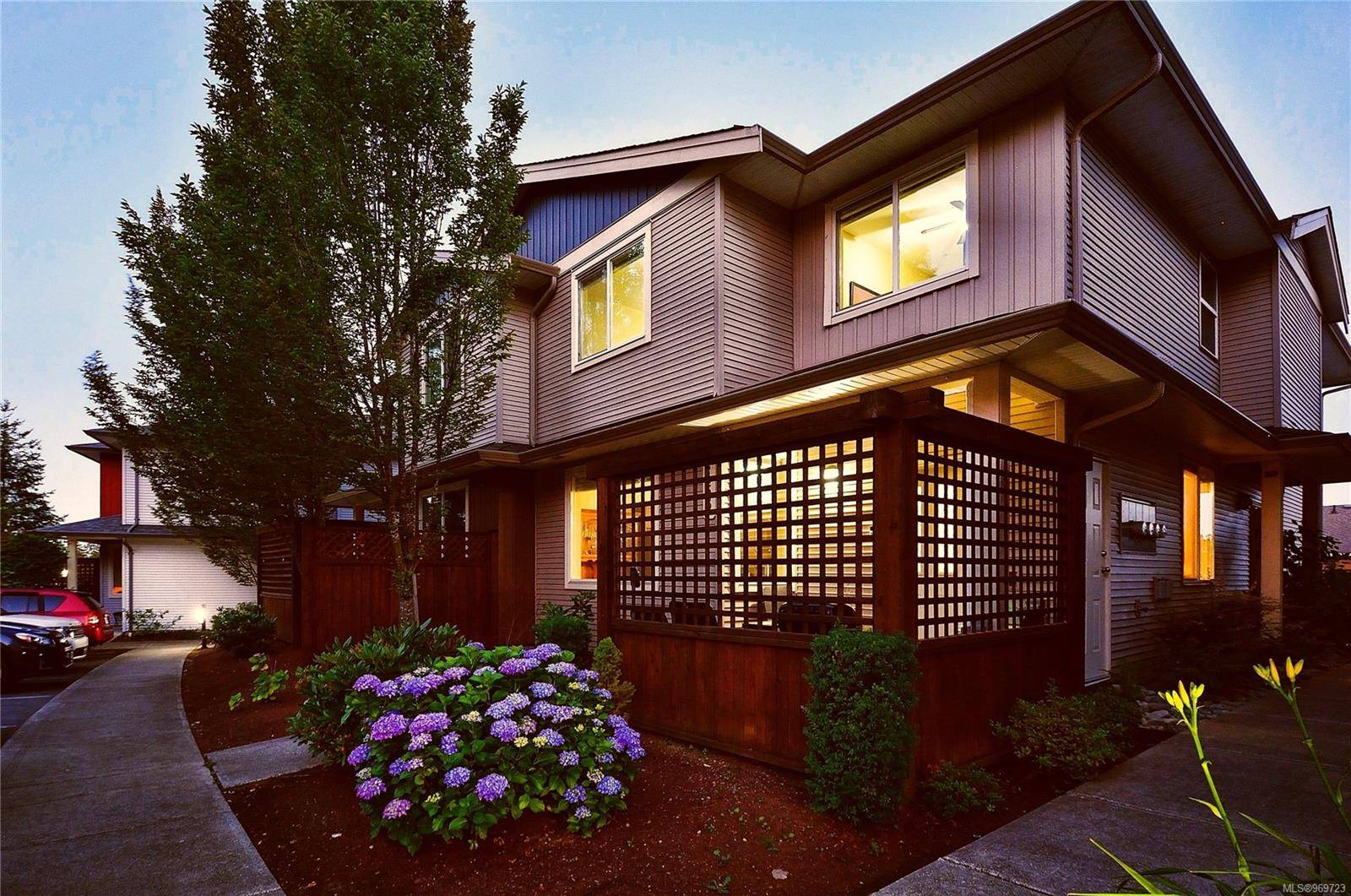For more information regarding the value of a property, please contact us for a free consultation.
Key Details
Sold Price $465,000
Property Type Townhouse
Sub Type Row/Townhouse
Listing Status Sold
Purchase Type For Sale
Square Footage 1,210 sqft
Price per Sqft $384
Subdivision Blackcomb Ridge
MLS Listing ID 969723
Sold Date 10/29/24
Style Main Level Entry with Upper Level(s)
Bedrooms 3
HOA Fees $410/mo
Rental Info Unrestricted
Year Built 2012
Annual Tax Amount $3,280
Tax Year 2023
Lot Size 1,306 Sqft
Acres 0.03
Property Sub-Type Row/Townhouse
Property Description
Blackcomb Ridge's 'BEST BUY OF THE SEASON" Fabulous 3 bedroom - two full bath charmer of a Condo. The home itself is a nice open plan at main level with a ample kitchen and good counter space. Cabinets are trendy with nice stainless appliances. The main level has 9 foot ceilings and a full 4-piece bath. The upper level includes the larger primary bedroom with walk-in closet to ensuite bath. This bath has a extra access which makes it feel as if you have 3 bathrooms. Wow! Each level is efficiently serviced with its own dedicated heat pump. That's real cool. You'll be happy with the bonus 5 foot crawl space that's a real treat when you need extra storage area. The outdoor space and patio allow for pleasant privacy and you are surrounded by lovely landscaping. Plus your parking space is only steps away, as is the Visitor parking for your guests. This strata allows for pets and rentals as per bylaws and rules. Seller has indicated a very quick possession is possible.
Location
Province BC
County Nanaimo, City Of
Area Na Diver Lake
Zoning R10
Direction North
Rooms
Basement Crawl Space
Kitchen 1
Interior
Heating Electric, Heat Pump
Cooling Air Conditioning, Wall Unit(s)
Flooring Laminate, Mixed
Window Features Insulated Windows
Appliance Dishwasher, F/S/W/D, See Remarks
Laundry In Unit
Exterior
Exterior Feature Balcony/Patio, See Remarks
Utilities Available Cable To Lot, Compost, Electricity To Lot, Garbage, Phone To Lot, Recycling, Underground Utilities
Roof Type Fibreglass Shingle
Handicap Access Ground Level Main Floor
Total Parking Spaces 3
Building
Lot Description Central Location, Curb & Gutter, Easy Access, Family-Oriented Neighbourhood, Landscaped, Level, No Through Road, Recreation Nearby, Shopping Nearby
Building Description Insulation: Ceiling,Insulation: Walls,Vinyl Siding, Main Level Entry with Upper Level(s)
Faces North
Story 2
Foundation Poured Concrete
Sewer Sewer Connected
Water Municipal
Structure Type Insulation: Ceiling,Insulation: Walls,Vinyl Siding
Others
HOA Fee Include Garbage Removal,Maintenance Structure,Property Management,Sewer,Water
Restrictions Unknown
Tax ID 028-524-144
Ownership Freehold/Strata
Acceptable Financing Must Be Paid Off
Listing Terms Must Be Paid Off
Pets Allowed Cats, Dogs
Read Less Info
Want to know what your home might be worth? Contact us for a FREE valuation!

Our team is ready to help you sell your home for the highest possible price ASAP
Bought with Real Broker B.C. Ltd.




