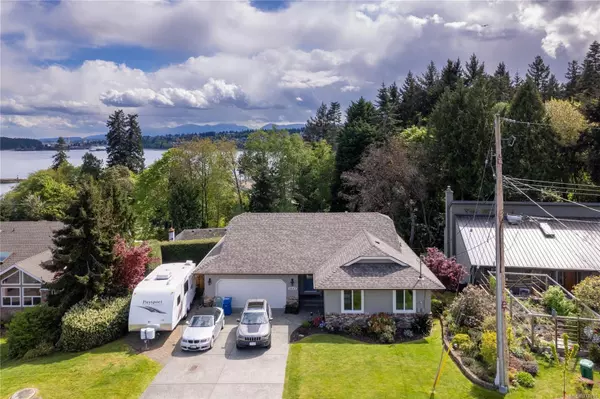For more information regarding the value of a property, please contact us for a free consultation.
Key Details
Sold Price $989,000
Property Type Single Family Home
Sub Type Single Family Detached
Listing Status Sold
Purchase Type For Sale
Square Footage 2,732 sqft
Price per Sqft $362
MLS Listing ID 974765
Sold Date 10/15/24
Style Main Level Entry with Lower Level(s)
Bedrooms 4
Rental Info Unrestricted
Year Built 1988
Annual Tax Amount $5,912
Tax Year 2023
Lot Size 8,712 Sqft
Acres 0.2
Property Description
This extensively updated southern exposed level entry ocean view home is situated on a desirable Departure Bay cul-de-sac. Exterior access to the lower level is perfect for a home based business. Large windows in the living and dining rooms take in the stunning views. The views continue through the eat-in kitchen with abundant white cabinetry and four stainless appliances including double oven. The primary bedroom boasts dual closets and a four piece ensuite. Two additional bedrooms and a three piece bathroom complete the main level. The lower level includes a fourth bedroom, family room, laundry, full bathroom and storage room. A rear deck accesses the private fenced yard with storage shed and garden areas. Upgrades include roof, windows, gutters, bathrooms and refinished hardwood floors. Additional features include hot tub, quartz countertops and propane fireplace. See the feature sheet for more info. All data and measurements are approx and must be verified if fundamental.
Location
Province BC
County Nanaimo, City Of
Area Na Departure Bay
Direction North
Rooms
Other Rooms Storage Shed
Basement Walk-Out Access
Main Level Bedrooms 3
Kitchen 1
Interior
Heating Baseboard, Electric
Cooling None
Fireplaces Number 1
Fireplaces Type Living Room, Propane
Fireplace 1
Laundry In House
Exterior
Exterior Feature Balcony/Deck, Balcony/Patio, Fenced, Sprinkler System
Garage Spaces 2.0
View Y/N 1
View Ocean
Roof Type Fibreglass Shingle
Total Parking Spaces 3
Building
Lot Description Cul-de-sac, Irrigation Sprinkler(s), Landscaped, Sidewalk, Southern Exposure
Building Description Frame Wood,Stucco, Main Level Entry with Lower Level(s)
Faces North
Foundation Poured Concrete
Sewer Sewer Connected
Water Municipal
Structure Type Frame Wood,Stucco
Others
Tax ID 001-076-183
Ownership Freehold
Pets Description Aquariums, Birds, Caged Mammals, Cats, Dogs
Read Less Info
Want to know what your home might be worth? Contact us for a FREE valuation!

Our team is ready to help you sell your home for the highest possible price ASAP
Bought with Royal LePage Nanaimo Realty (NanIsHwyN)
GET MORE INFORMATION





