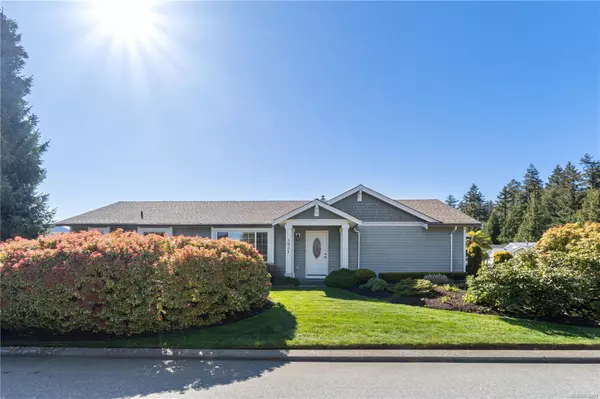For more information regarding the value of a property, please contact us for a free consultation.
Key Details
Sold Price $555,000
Property Type Manufactured Home
Sub Type Manufactured Home
Listing Status Sold
Purchase Type For Sale
Square Footage 1,353 sqft
Price per Sqft $410
Subdivision Deerwood Estates
MLS Listing ID 963381
Sold Date 08/27/24
Style Rancher
Bedrooms 2
HOA Fees $590/mo
Rental Info Some Rentals
Year Built 2005
Annual Tax Amount $3,192
Tax Year 2023
Property Description
Welcome to Deerwood Estates, Nanaimo's Premier Gated Community of manufactured homes. This home is move in ready and features an awesome floor plan that includes many updates such as interior/exterior painting and flooring. The exterior is high quality cement fibre siding (Hardi Board) and includes a double wide driveway, garage with remote opener, sunny side patio with roll out awning and beautifully landscaped fully fenced yard. The 1353 sq ft floor plan features a generous sized primary room with ensuite, living room with gas fireplace, separate dining room that could easily be a den, dining area next to the spacious kitchen, laundry room, main bath and another spacious bedroom. Conveniently located close to the gated entrance and guest parking make this an ideal location within the community. If you are looking for a quality home and community that presents pride of ownership, then Deerwood Estates is the place for you. Great value with a quick possession makes this home a winner!
Location
Province BC
County Nanaimo, City Of
Area Na North Jingle Pot
Zoning R12
Direction Northwest
Rooms
Basement Crawl Space
Main Level Bedrooms 2
Kitchen 1
Interior
Interior Features Ceiling Fan(s), Dining Room, Eating Area
Heating Forced Air, Natural Gas
Cooling None
Flooring Mixed
Fireplaces Number 1
Fireplaces Type Gas, Living Room
Equipment Central Vacuum, Electric Garage Door Opener
Fireplace 1
Window Features Vinyl Frames
Appliance Dishwasher, F/S/W/D
Laundry In House
Exterior
Exterior Feature Balcony/Patio, Fencing: Full, Low Maintenance Yard
Garage Spaces 1.0
Utilities Available Natural Gas To Lot
View Y/N 1
View Mountain(s)
Roof Type Asphalt Shingle
Handicap Access Accessible Entrance
Total Parking Spaces 3
Building
Lot Description Adult-Oriented Neighbourhood, Gated Community, Irrigation Sprinkler(s), Landscaped, Quiet Area, Shopping Nearby, Southern Exposure
Building Description Cement Fibre, Rancher
Faces Northwest
Foundation Poured Concrete
Sewer Sewer Connected
Water Municipal
Additional Building None
Structure Type Cement Fibre
Others
Ownership Pad Rental
Pets Description Cats, Dogs, Number Limit
Read Less Info
Want to know what your home might be worth? Contact us for a FREE valuation!

Our team is ready to help you sell your home for the highest possible price ASAP
Bought with 460 Realty Inc. (QU)
GET MORE INFORMATION





