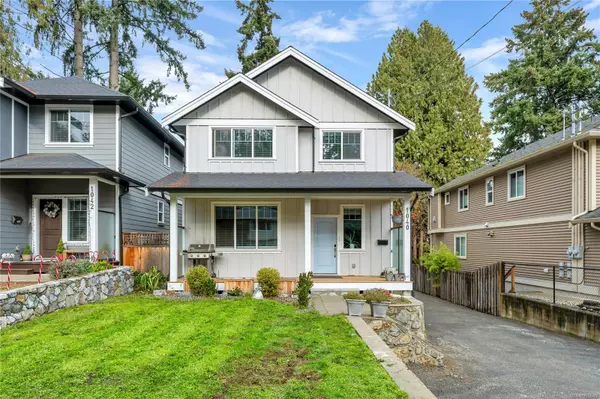For more information regarding the value of a property, please contact us for a free consultation.
Key Details
Sold Price $1,030,000
Property Type Single Family Home
Sub Type Single Family Detached
Listing Status Sold
Purchase Type For Sale
Square Footage 2,449 sqft
Price per Sqft $420
MLS Listing ID 960685
Sold Date 07/31/24
Style Main Level Entry with Lower/Upper Lvl(s)
Bedrooms 4
Rental Info Unrestricted
Year Built 2018
Annual Tax Amount $4,659
Tax Year 2023
Lot Size 9,147 Sqft
Acres 0.21
Property Description
Welcome to this charming 4 bedroom, 4 bathroom home nestled in the thriving Westshore community. With over 2400 square feet of cozy living space, this home features an inviting open-concept layout and lofty ceilings that are sure to delight. Inside, you'll find a beautifully designed kitchen, a cozy gas fireplace, and three spacious bedrooms, including a luxurious primary retreat with a spa-like ensuite. Plus, there's a convenient laundry room/mudroom and a double-wide garage with plenty of storage space. But that's not all, this home also includes a separate 1 bedroom, 1 bathroom suite perfect for extended family or guests. Complete with its own kitchen and laundry facilities, this suite offers both privacy and convenience. Outside, the yard presents endless possibilities for creating your own personal oasis. And with Langford Lake and a wealth of amenities just minutes away in the Belmont and Westshore areas, you'll have everything you need right at your fingertips.
Location
Province BC
County Capital Regional District
Area La Glen Lake
Direction Southwest
Rooms
Basement Crawl Space
Kitchen 2
Interior
Interior Features Closet Organizer, Dining/Living Combo, Eating Area, Soaker Tub
Heating Baseboard, Natural Gas
Cooling None
Flooring Laminate, Tile
Fireplaces Number 1
Fireplaces Type Gas, Living Room
Fireplace 1
Window Features Blinds,Vinyl Frames
Appliance Dishwasher, F/S/W/D, Microwave, Oven/Range Gas
Laundry In House
Exterior
Exterior Feature Balcony/Deck
Garage Spaces 2.0
Roof Type Asphalt Shingle
Handicap Access Ground Level Main Floor
Total Parking Spaces 4
Building
Building Description Cement Fibre, Main Level Entry with Lower/Upper Lvl(s)
Faces Southwest
Story 3
Foundation Poured Concrete
Sewer Sewer To Lot
Water Municipal
Additional Building Exists
Structure Type Cement Fibre
Others
Tax ID 030-613-795
Ownership Freehold/Strata
Pets Description Aquariums, Birds, Caged Mammals, Cats, Dogs
Read Less Info
Want to know what your home might be worth? Contact us for a FREE valuation!

Our team is ready to help you sell your home for the highest possible price ASAP
Bought with Rennie & Associates Realty Ltd.
GET MORE INFORMATION





