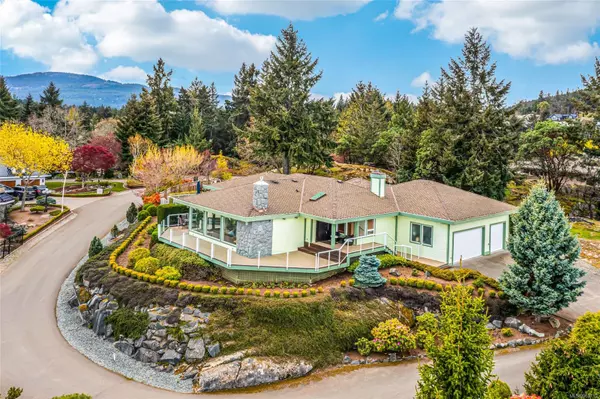For more information regarding the value of a property, please contact us for a free consultation.
Key Details
Sold Price $1,555,000
Property Type Single Family Home
Sub Type Single Family Detached
Listing Status Sold
Purchase Type For Sale
Square Footage 2,299 sqft
Price per Sqft $676
Subdivision Fairwinds
MLS Listing ID 960712
Sold Date 07/25/24
Style Rancher
Bedrooms 3
Rental Info Unrestricted
Year Built 1993
Annual Tax Amount $7,849
Tax Year 2023
Lot Size 0.580 Acres
Acres 0.58
Property Description
Perched like an eagle above the Strait of Georgia, this approx 2300 sq/ft 3 bed, 2 bath rancher is a Shangri-La in prestigious Fairwinds. Boasting a bright, open concept floorplan, vaulted wood ceilings, gas fireplace, and an executive office for work or keeping tabs on your portfolio. All on one level, the layout offers easy access to the wraparound deck from main living areas and the huge Primary bedroom with ensuite. 2 generous sized guest bedrooms, one with a cheat-suite, spacious kitchen built for entertaining, in-floor gas radiant heat (replaced in 2021), and AC to ensure year-round comfort. Current owners valued privacy, acquiring the neighboring lot, bringing the property to just over 1/2 acre. A fenced backyard features an after-hours relaxation gazebo with a gas fireplace to keep you calm and in gratitude for the day. Power goes out? No problem, the 8.5KW Champion generator is programmed to start immediately. Experience the many luxuries of living at 2225 Chelsea Place.
Location
Province BC
County Nanaimo Regional District
Area Pq Fairwinds
Zoning RS1 Subdivision DistrictP
Direction South
Rooms
Basement Crawl Space
Main Level Bedrooms 3
Kitchen 1
Interior
Interior Features Ceiling Fan(s), Dining/Living Combo, Eating Area, French Doors, Vaulted Ceiling(s)
Heating Natural Gas, Radiant Floor
Cooling Air Conditioning
Flooring Hardwood, Mixed
Fireplaces Number 1
Fireplaces Type Gas
Equipment Central Vacuum, Security System
Fireplace 1
Window Features Insulated Windows
Appliance Built-in Range, Dishwasher, Dryer, Oven Built-In, Range Hood, Refrigerator, Washer
Laundry In House
Exterior
Garage Spaces 2.0
View Y/N 1
View Mountain(s), Ocean
Roof Type Shake
Handicap Access Ground Level Main Floor, Primary Bedroom on Main
Total Parking Spaces 4
Building
Lot Description Cul-de-sac, Family-Oriented Neighbourhood, Marina Nearby, On Golf Course, Quiet Area, Recreation Nearby, Southern Exposure
Building Description Insulation: Ceiling,Insulation: Walls,Wood, Rancher
Faces South
Foundation Poured Concrete
Sewer Sewer To Lot
Water Municipal
Structure Type Insulation: Ceiling,Insulation: Walls,Wood
Others
Restrictions Building Scheme,Easement/Right of Way,Restrictive Covenants
Tax ID 030-334-276
Ownership Freehold
Pets Description Aquariums, Birds, Caged Mammals, Cats, Dogs
Read Less Info
Want to know what your home might be worth? Contact us for a FREE valuation!

Our team is ready to help you sell your home for the highest possible price ASAP
Bought with Royal LePage Parksville-Qualicum Beach Realty (PK)
GET MORE INFORMATION





