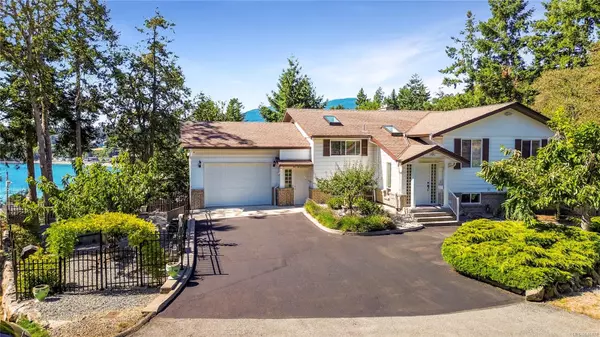For more information regarding the value of a property, please contact us for a free consultation.
Key Details
Sold Price $970,000
Property Type Single Family Home
Sub Type Single Family Detached
Listing Status Sold
Purchase Type For Sale
Square Footage 2,717 sqft
Price per Sqft $357
Subdivision Sherwood Forest
MLS Listing ID 946178
Sold Date 02/27/24
Style Split Entry
Bedrooms 3
Rental Info Unrestricted
Year Built 1974
Annual Tax Amount $5,241
Tax Year 2023
Lot Size 8,712 Sqft
Acres 0.2
Property Description
Embrace the West Coast lifestyle with this updated home perched above Departure Bay. A 5 min walk puts you at Drip Coffee, Departure Bay beach and the sea-wall. 10 min the other way and you’re hiking trails through Linley Valley or at the dog-park. A glass of wine or a coffee on the deck – overlooking the beautiful Departure Bay… where you can watch float planes, the BC ferries and the ever-changing beachfront activity. The essence of coastal living unfolds within this remarkable dwelling! The main floor features 3 bedrooms, 2 bathrooms, a well-appointed kitchen, and a welcoming living room. The lower level is a full basement with a separate entrance (easy to suite). A fenced garden area with an ocean view, plentiful parking, oversized double garage and a low-maintenance backyard allows you to fully embrace the leisurely West Coast lifestyle. Many updates, including the kitchen, furnace, floors, steam shower, and basement finishing.
Location
Province BC
County Nanaimo, City Of
Area Na Departure Bay
Zoning R1
Direction Southeast
Rooms
Basement Finished, Full
Main Level Bedrooms 3
Kitchen 1
Interior
Interior Features Ceiling Fan(s), Dining/Living Combo, Soaker Tub, Storage
Heating Forced Air, Heat Pump, Natural Gas
Cooling Air Conditioning, Central Air
Flooring Hardwood, Vinyl
Fireplaces Number 2
Fireplaces Type Gas, Wood Burning
Equipment Central Vacuum, Electric Garage Door Opener
Fireplace 1
Appliance Built-in Range, Dishwasher, F/S/W/D, Oven/Range Gas, Range Hood
Laundry In House
Exterior
Exterior Feature Balcony/Deck, Fenced, Garden, Low Maintenance Yard
Garage Spaces 2.0
View Y/N 1
View City, Mountain(s), Ocean
Roof Type Asphalt Shingle
Handicap Access Primary Bedroom on Main
Total Parking Spaces 5
Building
Lot Description Central Location, Cul-de-sac, Landscaped, Marina Nearby, Near Golf Course, Recreation Nearby, Shopping Nearby, Southern Exposure
Building Description Brick & Siding,Insulation All, Split Entry
Faces Southeast
Foundation Poured Concrete
Sewer Sewer Connected
Water Municipal
Architectural Style West Coast
Additional Building Potential
Structure Type Brick & Siding,Insulation All
Others
Tax ID 002-764-261
Ownership Freehold
Pets Description Aquariums, Birds, Caged Mammals, Cats, Dogs
Read Less Info
Want to know what your home might be worth? Contact us for a FREE valuation!

Our team is ready to help you sell your home for the highest possible price ASAP
Bought with 460 Realty Inc. (NA)
GET MORE INFORMATION





