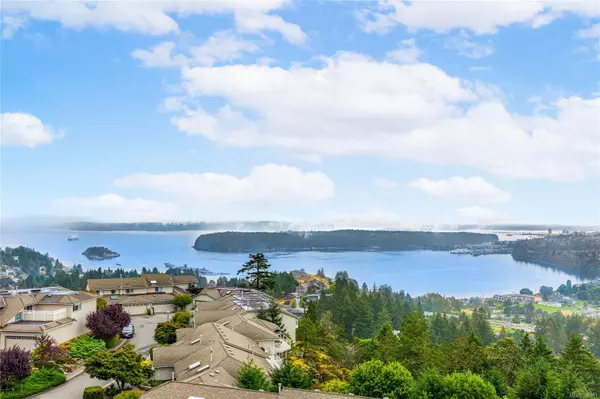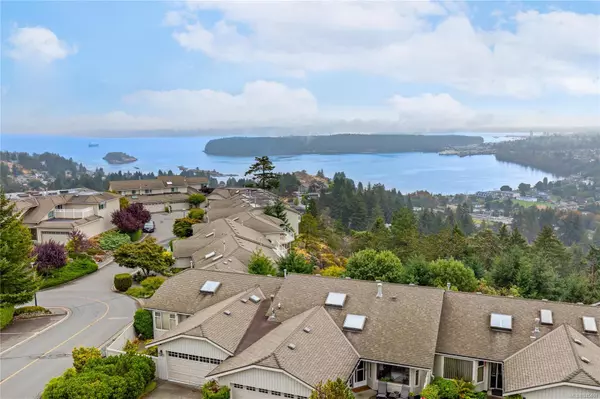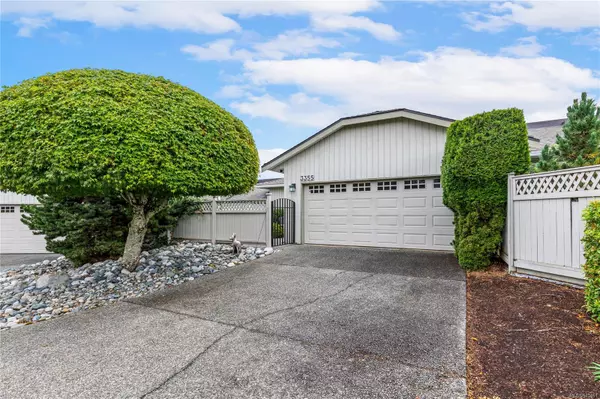For more information regarding the value of a property, please contact us for a free consultation.
Key Details
Sold Price $760,000
Property Type Townhouse
Sub Type Row/Townhouse
Listing Status Sold
Purchase Type For Sale
Square Footage 2,044 sqft
Price per Sqft $371
MLS Listing ID 945461
Sold Date 02/08/24
Style Main Level Entry with Lower Level(s)
Bedrooms 2
HOA Fees $828/mo
Rental Info Unrestricted
Year Built 1993
Annual Tax Amount $5,083
Tax Year 2022
Lot Size 2,178 Sqft
Acres 0.05
Property Description
This extraordinary townhouse offers mesmerizing ocean, mountain, and city views. Prepare to be captivated by the awe-inspiring 180-degree vista that unfolds before you. The well-designed floor plan and extensive windows ensure that every corner of the main living area is immersed in the beauty of the surroundings. The kitchen is equipped with stainless steel appliances, eating bar and abundant white cabinetry. Retreat to the primary bedroom, featuring a large walk-in closet and an updated four-piece ensuite with accessible shower. An office, two-piece bathroom and laundry room complete the main level. Even the lower level of this home offers the opportunity to soak in the picturesque views, with a cozy family room and a second bedroom plus a four-piece bathroom and storage room. The complex is designed for 55+ and allows one dog or cat up to 22lbs. For more info see the feature sheet, floor plan, 3D tour and video. All data & measurements are approx and must be verified if fundamental.
Location
Province BC
County Nanaimo, City Of
Area Na Departure Bay
Zoning R6
Direction Northwest
Rooms
Basement Crawl Space, Finished, Partial
Main Level Bedrooms 1
Kitchen 1
Interior
Heating Forced Air, Natural Gas
Cooling None
Flooring Mixed, Wood
Fireplaces Number 2
Fireplaces Type Gas, Living Room
Fireplace 1
Window Features Blinds,Skylight(s)
Appliance F/S/W/D
Laundry In House
Exterior
Exterior Feature Awning(s), Balcony/Deck, Low Maintenance Yard, Security System, Sprinkler System
Garage Spaces 2.0
View Y/N 1
View City, Mountain(s), Ocean
Roof Type Fibreglass Shingle,Membrane
Handicap Access Ground Level Main Floor, Primary Bedroom on Main
Total Parking Spaces 2
Building
Lot Description Adult-Oriented Neighbourhood, Central Location, Gated Community, Landscaped, Recreation Nearby, Shopping Nearby
Building Description Frame Wood,Insulation: Ceiling,Insulation: Walls,Wood, Main Level Entry with Lower Level(s)
Faces Northwest
Story 2
Foundation Poured Concrete
Sewer Sewer Connected
Water Municipal
Structure Type Frame Wood,Insulation: Ceiling,Insulation: Walls,Wood
Others
HOA Fee Include Garbage Removal,Maintenance Grounds,Maintenance Structure,Property Management,Recycling,Sewer,Water
Tax ID 018-228-194
Ownership Freehold/Strata
Pets Description Aquariums, Birds, Cats, Dogs, Number Limit, Size Limit
Read Less Info
Want to know what your home might be worth? Contact us for a FREE valuation!

Our team is ready to help you sell your home for the highest possible price ASAP
Bought with 460 Realty Inc. (NA)
GET MORE INFORMATION





