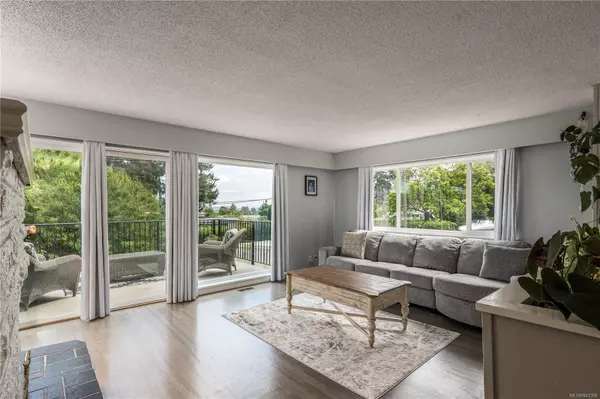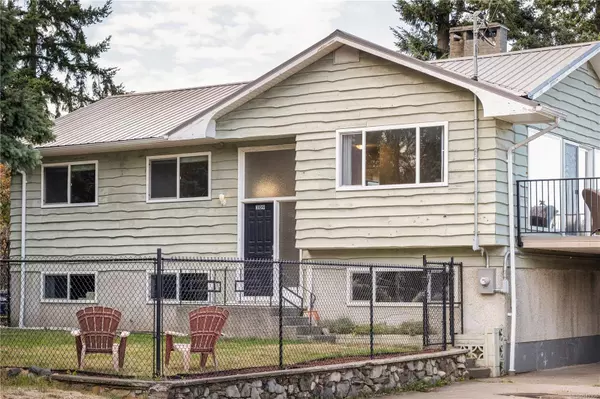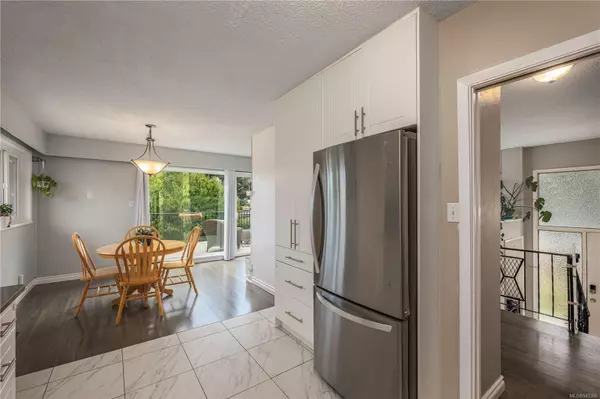For more information regarding the value of a property, please contact us for a free consultation.
Key Details
Sold Price $754,000
Property Type Single Family Home
Sub Type Single Family Detached
Listing Status Sold
Purchase Type For Sale
Square Footage 2,318 sqft
Price per Sqft $325
MLS Listing ID 943306
Sold Date 11/24/23
Style Split Entry
Bedrooms 5
Rental Info Unrestricted
Year Built 1963
Annual Tax Amount $4,020
Tax Year 2022
Lot Size 7,405 Sqft
Acres 0.17
Property Description
$4K BUYER INCENTIVE! Corner cul-de-sac living in the desirable Country Club area of Departure Bay! This house is super efficient with new gas furnace + AC, newer windows & metal roof. Other updates include new 200 amp panel, water main, HW tank, updated venting plus fresh paint & trim. Upstairs is a renovated kitchen with quartz counters, tile backsplash, floor to ceiling cabinetry including a pantry + 1 year old appliances. The living & dining room has beautifully refinished hardwood flooring leading to a wall of windows and a huge deck that was recently reinforced plus new railings and stairs. Relax with a coffee and catch peek-a-boo ocean views reminding you of the close proximity to the beach! New carpet + fully renovated bathroom with herringbone tile floor finishes upstairs. The suite can be a 2 bed unit or create a rec room for upstairs to enjoy! The suite also features a tiled kitchen wall & cozy living room. Plus 2 fenced yards for you & your tenant to use. All msmnts approx
Location
Province BC
County Nanaimo, City Of
Area Na Departure Bay
Direction South
Rooms
Basement Finished, Full, With Windows
Main Level Bedrooms 3
Kitchen 2
Interior
Heating Forced Air, Natural Gas
Cooling Air Conditioning
Flooring Mixed
Fireplaces Number 2
Fireplaces Type Living Room, Recreation Room, Wood Burning
Fireplace 1
Window Features Blinds,Insulated Windows,Vinyl Frames,Window Coverings
Appliance Dishwasher, F/S/W/D, Microwave, Range Hood
Laundry In House
Exterior
Exterior Feature Balcony/Deck, Fenced, Fencing: Full
Carport Spaces 1
Utilities Available Electricity To Lot, Natural Gas To Lot
View Y/N 1
View Ocean
Roof Type Metal
Total Parking Spaces 5
Building
Lot Description Central Location, Corner, Cul-de-sac, Easy Access, Family-Oriented Neighbourhood, Landscaped, Level, Quiet Area, Recreation Nearby, Serviced, Shopping Nearby
Building Description Frame Wood,Insulation: Ceiling,Insulation: Walls,Stucco,Wood, Split Entry
Faces South
Foundation Slab
Sewer Sewer Connected
Water Municipal
Structure Type Frame Wood,Insulation: Ceiling,Insulation: Walls,Stucco,Wood
Others
Tax ID 004-402-821
Ownership Freehold
Acceptable Financing Must Be Paid Off
Listing Terms Must Be Paid Off
Pets Description Aquariums, Birds, Caged Mammals, Cats, Dogs
Read Less Info
Want to know what your home might be worth? Contact us for a FREE valuation!

Our team is ready to help you sell your home for the highest possible price ASAP
Bought with eXp Realty
GET MORE INFORMATION





