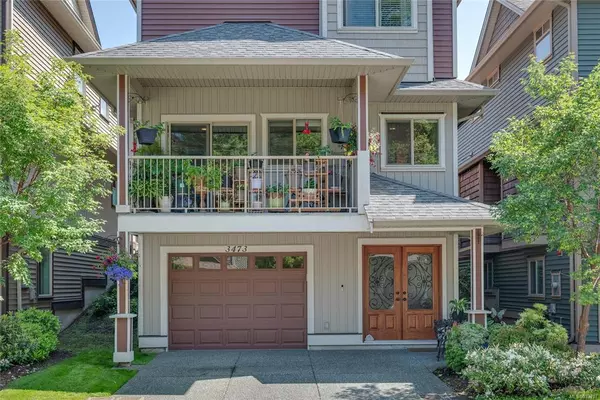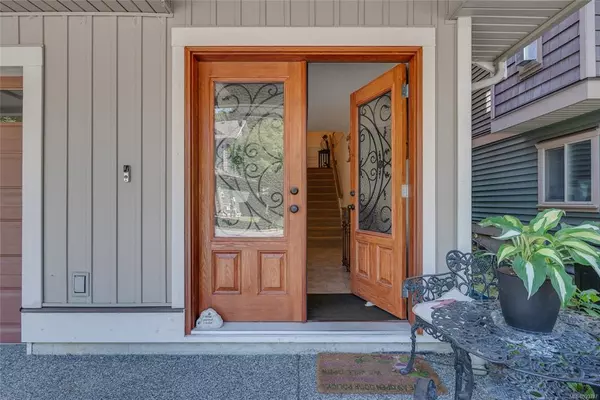For more information regarding the value of a property, please contact us for a free consultation.
Key Details
Sold Price $689,000
Property Type Townhouse
Sub Type Row/Townhouse
Listing Status Sold
Purchase Type For Sale
Square Footage 2,221 sqft
Price per Sqft $310
Subdivision Maveric Pl
MLS Listing ID 933707
Sold Date 11/16/23
Style Main Level Entry with Upper Level(s)
Bedrooms 3
HOA Fees $346/mo
Rental Info Unrestricted
Year Built 2011
Annual Tax Amount $3,665
Tax Year 2022
Property Description
Enjoy Maveric Place, a self contained strata of 34 fully detached homes ideally located in the Linley Valley neighborhood. 3473 Maveric is three stories of welcome space with many upgrades, granite countertops throughout, crown molding and much more. The patio and beautiful garden provide the perfect place to relax on a warm summers day. Enjoy a built in bar and buffet, closet organizers throughout and all amenities this home has to offer. New hot water tank as of 2021 and dishwasher 2022. It is just a short walk to Rock City School and steps away from Linley Valley Park. This complex offers a friendly strata and much more. Come view your new home today!
Location
Province BC
County Nanaimo Regional District
Area Na Departure Bay
Zoning R6
Direction Northwest
Rooms
Basement Finished, Full, Partially Finished, Walk-Out Access, With Windows
Kitchen 1
Interior
Interior Features Bar, Breakfast Nook, Ceiling Fan(s), Closet Organizer, Dining/Living Combo, Eating Area, Jetted Tub, Soaker Tub, Winding Staircase, Workshop
Heating Baseboard, Hot Water
Cooling None
Fireplaces Number 1
Fireplaces Type Gas, Living Room
Equipment Central Vacuum, Electric Garage Door Opener
Fireplace 1
Window Features Blinds,Insulated Windows,Screens,Vinyl Frames,Window Coverings
Appliance Dishwasher, Dryer, F/S/W/D, Garburator, Jetted Tub, Microwave, Oven/Range Gas, Range Hood, Refrigerator, Washer
Laundry In Unit
Exterior
Exterior Feature Fencing: Partial, Garden, Lighting, Low Maintenance Yard, Sprinkler System
Garage Spaces 1.0
Utilities Available Cable To Lot, Electricity To Lot, Garbage
Amenities Available Private Drive/Road, Street Lighting
View Y/N 1
View City
Roof Type Fibreglass Shingle
Handicap Access Ground Level Main Floor
Total Parking Spaces 2
Building
Lot Description Central Location, Curb & Gutter, Easy Access, Landscaped, Quiet Area, Rocky, Shopping Nearby, Sidewalk
Building Description Concrete,Frame Wood,Insulation All,Insulation: Walls,Vinyl Siding, Main Level Entry with Upper Level(s)
Faces Northwest
Story 3
Foundation Poured Concrete
Sewer Sewer Connected
Water Municipal
Architectural Style Contemporary
Additional Building None
Structure Type Concrete,Frame Wood,Insulation All,Insulation: Walls,Vinyl Siding
Others
HOA Fee Include Garbage Removal,Insurance,Maintenance Grounds,Maintenance Structure,Pest Control,Property Management,Recycling,Septic,Sewer,Water
Tax ID 028-408-331
Ownership Freehold/Strata
Acceptable Financing Must Be Paid Off
Listing Terms Must Be Paid Off
Pets Description Cats, Dogs, Number Limit
Read Less Info
Want to know what your home might be worth? Contact us for a FREE valuation!

Our team is ready to help you sell your home for the highest possible price ASAP
Bought with Real Broker B.C. Ltd.
GET MORE INFORMATION





