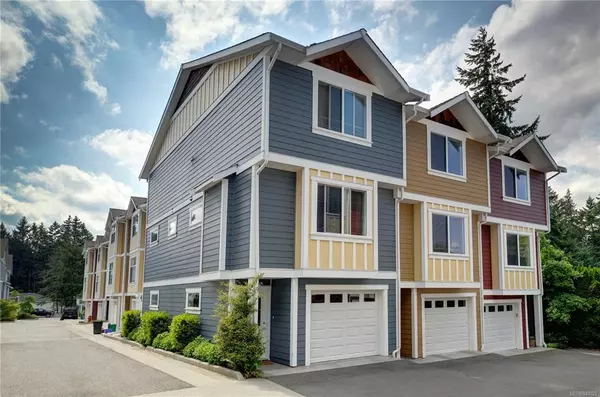For more information regarding the value of a property, please contact us for a free consultation.
Key Details
Sold Price $560,000
Property Type Townhouse
Sub Type Row/Townhouse
Listing Status Sold
Purchase Type For Sale
Square Footage 1,615 sqft
Price per Sqft $346
Subdivision Painted Village
MLS Listing ID 940822
Sold Date 10/02/23
Style Main Level Entry with Upper Level(s)
Bedrooms 3
HOA Fees $365/mo
Rental Info Unrestricted
Year Built 2013
Annual Tax Amount $2,766
Tax Year 2023
Property Description
Welcome to Painted Village, an exquisite collection of stylish townhomes nestled near North Nanaimo's vibrant amenities. This 3-bedroom gem offers ample space for comfortable living. The main level presents an inviting open concept design, connecting the kitchen, dining, & family room. A bright living room adds an extra area for relaxation & entertaining. The upgraded kitchen shines with stainless steel appliances, granite countertops, & a fashionable glass & stone backsplash. Upstairs, two generously sized bedrooms provide a cozy retreat for the family members. The primary bedroom boasts dual closets & a four-piece ensuite bathroom. The lower level offers a versatile third bedroom/flex space, complemented by a convenient two-piece bathroom & access to a low maintenance private patio. Additional features include a single garage, rental flexibility, and a pet-friendly atmosphere. Don't miss the chance to own this stunning 3-bedroom townhome in Painted Village. Arrange a viewing today!
Location
Province BC
County Nanaimo, City Of
Area Na Pleasant Valley
Zoning R8
Direction North
Rooms
Basement Finished
Kitchen 1
Interior
Interior Features Closet Organizer
Heating Baseboard, Electric
Cooling None
Flooring Mixed
Fireplaces Number 1
Fireplaces Type Electric
Fireplace 1
Window Features Blinds,Screens
Appliance Dishwasher, F/S/W/D
Laundry In Unit
Exterior
Exterior Feature Balcony/Patio
Garage Spaces 1.0
Roof Type Fibreglass Shingle
Total Parking Spaces 1
Building
Lot Description Central Location, Easy Access, Family-Oriented Neighbourhood
Building Description Cement Fibre,Frame Wood,Insulation: Ceiling,Insulation: Walls, Main Level Entry with Upper Level(s)
Faces North
Story 3
Foundation Slab
Sewer Sewer To Lot
Water Municipal
Structure Type Cement Fibre,Frame Wood,Insulation: Ceiling,Insulation: Walls
Others
HOA Fee Include Garbage Removal,Maintenance Grounds,Maintenance Structure,Property Management,Recycling,Sewer,Water
Tax ID 029-012-732
Ownership Freehold/Strata
Acceptable Financing Must Be Paid Off
Listing Terms Must Be Paid Off
Pets Description Aquariums, Birds, Caged Mammals, Cats, Dogs, Number Limit, Size Limit
Read Less Info
Want to know what your home might be worth? Contact us for a FREE valuation!

Our team is ready to help you sell your home for the highest possible price ASAP
Bought with Sutton Group-West Coast Realty (Dunc)
GET MORE INFORMATION





