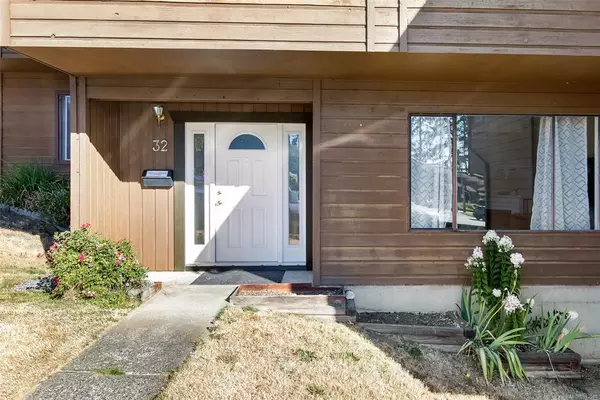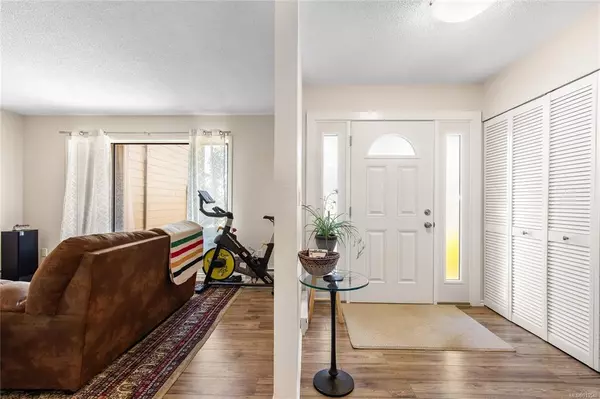For more information regarding the value of a property, please contact us for a free consultation.
Key Details
Sold Price $410,000
Property Type Townhouse
Sub Type Row/Townhouse
Listing Status Sold
Purchase Type For Sale
Square Footage 1,403 sqft
Price per Sqft $292
Subdivision Eagle Heights
MLS Listing ID 913548
Sold Date 11/30/22
Style Main Level Entry with Upper Level(s)
Bedrooms 4
HOA Fees $374/mo
Rental Info Some Rentals
Year Built 1976
Annual Tax Amount $2,101
Tax Year 2022
Lot Size 1,306 Sqft
Acres 0.03
Property Description
Affordable family living! Eagle Heights offers both first time buyers and investors alike easy entry in to the housing market. Situated in the conveniently located University District, this 4 bedroom split level townhome is a kitchen reno away from being completely updated. There's new carpets, paint, interior and exterior doors, heaters, an electric fireplace, and a tastefully redone bathroom featuring river rock accents and 24" ceramic tile. You'll also enjoy the unit's private spot within the complex that captures a peekaboo ocean view from both the rear patio and upper balcony just off the master bedroom. All Your storage needs are met by a very spacious interior utility room, plus an exterior storage locker. A combination of 1 cat or dog or 1 of each is allowed, and there are currently openings to rent for those seeking investment opportunity. With all levels of schooling, parks, shopping, public transport, and the athletic complexes nearby, this move is sure to be the right move.
Location
Province BC
County Nanaimo, City Of
Area Na University District
Zoning R6
Direction South
Rooms
Basement None
Kitchen 1
Interior
Heating Baseboard, Electric
Cooling None
Flooring Carpet, Laminate, Linoleum
Fireplaces Number 1
Fireplaces Type Electric
Fireplace 1
Window Features Insulated Windows
Appliance F/S/W/D
Laundry In Unit
Exterior
Exterior Feature Balcony/Patio
Utilities Available Cable To Lot, Electricity To Lot, Phone To Lot
View Y/N 1
View City, Mountain(s), Ocean
Roof Type Fibreglass Shingle
Total Parking Spaces 1
Building
Lot Description Central Location, Cul-de-sac, Easy Access, Family-Oriented Neighbourhood, Landscaped, Quiet Area, Recreation Nearby, Shopping Nearby, Southern Exposure
Building Description Frame Wood,Insulation: Ceiling,Insulation: Walls,Wood, Main Level Entry with Upper Level(s)
Faces South
Story 2
Foundation Poured Concrete
Sewer Sewer Connected
Water Municipal
Architectural Style West Coast
Structure Type Frame Wood,Insulation: Ceiling,Insulation: Walls,Wood
Others
HOA Fee Include Garbage Removal,Insurance,Maintenance Grounds,Maintenance Structure,Property Management,Recycling,Sewer,Water
Tax ID 000-683-493
Ownership Freehold/Strata
Pets Description Cats, Dogs, Number Limit, Size Limit
Read Less Info
Want to know what your home might be worth? Contact us for a FREE valuation!

Our team is ready to help you sell your home for the highest possible price ASAP
Bought with eXp Realty
GET MORE INFORMATION





