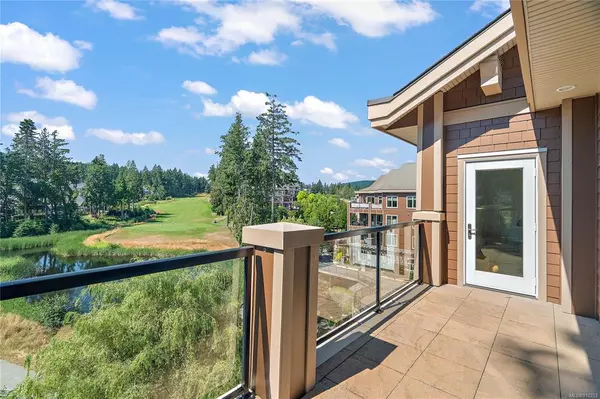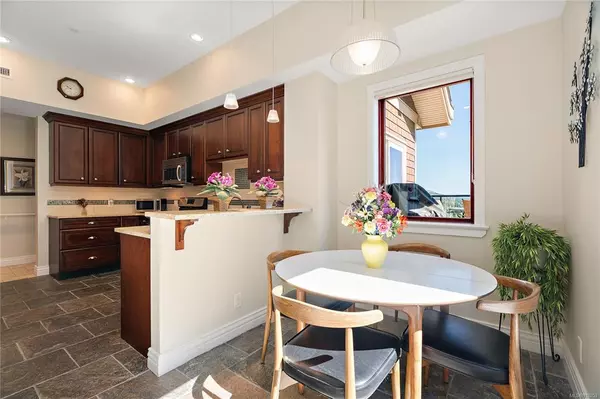For more information regarding the value of a property, please contact us for a free consultation.
Key Details
Sold Price $1,150,000
Property Type Condo
Sub Type Condo Apartment
Listing Status Sold
Purchase Type For Sale
Square Footage 2,157 sqft
Price per Sqft $533
Subdivision Ponds Landing
MLS Listing ID 910253
Sold Date 10/03/22
Style Condo
Bedrooms 3
HOA Fees $1,319/mo
Rental Info Unrestricted
Year Built 2006
Annual Tax Amount $4,451
Tax Year 2021
Lot Size 2,178 Sqft
Acres 0.05
Property Description
PENTHOUSE large corner unit with incredible mountain and golf course views at Ponds Landing in the heart of Bear Mountain Village. This nearly 2,200 sf unit features 10ft ceilings, access to the patio from every room, chefs kitchen with stainless steel appliances & walk-in pantry. Envision yourself hosting on the enormous wrap-around deck offering six access points and 270 degree views of Mount Finlayson, Mount Baker and the 9th hole & fairway. Other features included heated ensuite floors, air conditioning, two parking spaces and separate storage. Enjoy everything the village has to offer including coffee shops, various dining options, fitness centre, heated pool, hot tub, two Nicklaus golf courses, tennis courts, spa, hiking & biking trails and just steps from golf. Live the resort lifestyle everyday!
Location
Province BC
County Capital Regional District
Area La Bear Mountain
Direction North
Rooms
Main Level Bedrooms 3
Kitchen 1
Interior
Interior Features Closet Organizer, Controlled Entry, Dining Room, Eating Area, Elevator, French Doors, Soaker Tub, Storage
Heating Electric, Forced Air, Natural Gas, Radiant Floor
Cooling Air Conditioning
Flooring Tile
Fireplaces Number 2
Fireplaces Type Gas, Living Room, Primary Bedroom
Fireplace 1
Window Features Blinds,Insulated Windows,Screens
Appliance Dishwasher, Dryer, F/S/W/D, Garburator, Microwave, Washer
Laundry In Unit
Exterior
Exterior Feature Sprinkler System
Amenities Available Bike Storage, Common Area, Elevator(s), Street Lighting
Roof Type Fibreglass Shingle
Handicap Access No Step Entrance, Primary Bedroom on Main, Wheelchair Friendly
Total Parking Spaces 2
Building
Lot Description Corner, Near Golf Course, Private, Rectangular Lot
Building Description Cement Fibre,Frame Wood,Insulation: Walls,Steel and Concrete,Stone,Wood, Condo
Faces North
Story 4
Foundation Poured Concrete
Sewer Sewer To Lot
Water Municipal
Architectural Style West Coast
Structure Type Cement Fibre,Frame Wood,Insulation: Walls,Steel and Concrete,Stone,Wood
Others
HOA Fee Include Caretaker,Garbage Removal,Hot Water,Insurance,Maintenance Grounds,Maintenance Structure,Property Management,Sewer,Water
Tax ID 026-750-813
Ownership Freehold/Strata
Pets Description Aquariums, Birds, Caged Mammals, Cats, Dogs
Read Less Info
Want to know what your home might be worth? Contact us for a FREE valuation!

Our team is ready to help you sell your home for the highest possible price ASAP
Bought with Royal LePage Coast Capital - Oak Bay
GET MORE INFORMATION





