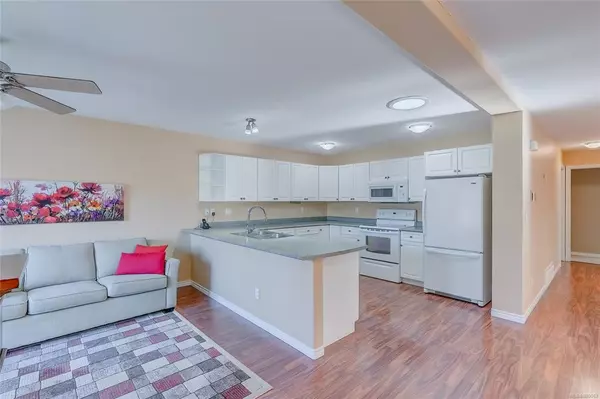For more information regarding the value of a property, please contact us for a free consultation.
Key Details
Sold Price $549,900
Property Type Manufactured Home
Sub Type Manufactured Home
Listing Status Sold
Purchase Type For Sale
Square Footage 1,049 sqft
Price per Sqft $524
Subdivision Deerwood Estates
MLS Listing ID 899162
Sold Date 05/11/22
Style Rancher
Bedrooms 2
HOA Fees $558/mo
Rental Info No Rentals
Year Built 2005
Annual Tax Amount $2,439
Tax Year 2021
Lot Size 48.910 Acres
Acres 48.91
Property Description
Charming 2 bed, 2 bath rancher in picturesque Deerwood Estates. With gorgeous curb appeal & exquisite low-maintenance landscaping, this home is sure to capture your attention. Stepping inside, you'll be delighted to find a light-filled, open concept floor plan centered around a spacious kitchen w/ white cabinetry & peninsula. A bay window highlights your view of the park's lush foliage & sliding doors lead to a covered patio, perfect for entertaining. The generous primary suite features a huge W/I closet &5 pc ensuite. A bright 2nd bedroom, perfect for guests, & main bath w W/I shower complete this home. Storage abounds thanks to an attached garage, storage shed & crawl space. The fully fenced yard features raised beds for green thumbs, accented by gravel and artificial turf for reduced maintenance. This desirable, gated park is perfect for the active retiree -a clubhouse, park & RV parking area create a social setting to make the most of the Island lifestyle. All meas aprox pls verify
Location
Province BC
County Nanaimo, City Of
Area Na North Jingle Pot
Zoning R12 & AR1
Direction Northwest
Rooms
Other Rooms Storage Shed
Basement Crawl Space
Main Level Bedrooms 2
Kitchen 1
Interior
Heating Forced Air, Natural Gas
Cooling None
Flooring Laminate, Mixed
Window Features Insulated Windows,Vinyl Frames
Appliance Dishwasher, F/S/W/D, Microwave, Range Hood
Laundry In House, In Unit
Exterior
Exterior Feature Fencing: Full, Low Maintenance Yard
Amenities Available Clubhouse
Roof Type Asphalt Shingle
Handicap Access Ground Level Main Floor
Total Parking Spaces 2
Building
Lot Description Adult-Oriented Neighbourhood, Gated Community, Landscaped, No Through Road
Building Description Cement Fibre, Rancher
Faces Northwest
Foundation Poured Concrete
Sewer Sewer Connected
Water Municipal
Architectural Style Arts & Crafts
Additional Building None
Structure Type Cement Fibre
Others
Ownership Pad Rental
Acceptable Financing Must Be Paid Off
Listing Terms Must Be Paid Off
Pets Description Cats, Dogs
Read Less Info
Want to know what your home might be worth? Contact us for a FREE valuation!

Our team is ready to help you sell your home for the highest possible price ASAP
Bought with eXp Realty
GET MORE INFORMATION





