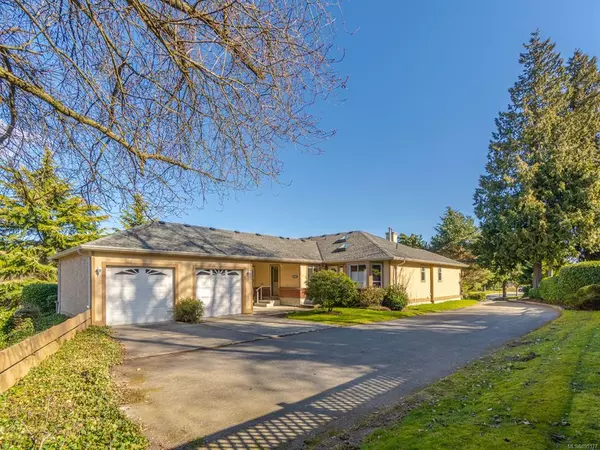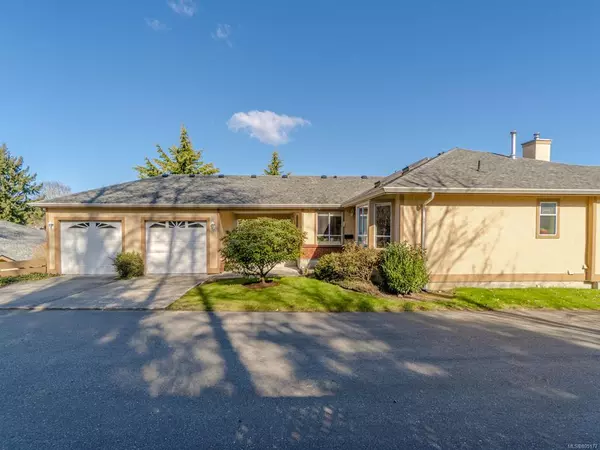For more information regarding the value of a property, please contact us for a free consultation.
Key Details
Sold Price $649,900
Property Type Townhouse
Sub Type Row/Townhouse
Listing Status Sold
Purchase Type For Sale
Square Footage 2,331 sqft
Price per Sqft $278
Subdivision Village On The Green
MLS Listing ID 895177
Sold Date 05/09/22
Style Main Level Entry with Lower Level(s)
Bedrooms 3
HOA Fees $491/mo
Rental Info Some Rentals
Year Built 1993
Annual Tax Amount $2,953
Tax Year 2021
Lot Size 1,306 Sqft
Acres 0.03
Property Description
Welcome to Village on the Green, one of the most popular 55+ communities in Nanaimo. This very quiet development has a gate at the main entrance giving that extra piece of mind with regards to security and also has a large 2 storey clubhouse which has numerous functions for the residents. Located in beautiful Departure Bay you are not far from the beach,shopping and direct access to Nanaimo golf course through gate.This is a larger patio home with the bonus of a lower basement level with a family room, a bright bedroom,half bathroom, one den that could be used as extra bedroom.Current owners upgraded not only Brand new Furnace, Hot water tank, fantastic new gas wall heater, and new appliances etc.There is also a large unfinished room which would make an ideal workshop or extra storage. The main level consists of the good sized kitchen, open plan dining/living room, master bedroom with ensuite and walk in closet and 2nd bedroom. Measurements are approximate, please verify if important.
Location
Province BC
County Nanaimo, City Of
Area Na Departure Bay
Zoning R6
Direction West
Rooms
Basement Full, Partially Finished
Main Level Bedrooms 2
Kitchen 1
Interior
Heating Forced Air, Natural Gas
Cooling None
Flooring Mixed
Fireplaces Number 1
Fireplaces Type Gas
Fireplace 1
Window Features Insulated Windows
Laundry In House
Exterior
Garage Spaces 1.0
Amenities Available Clubhouse, Secured Entry
Roof Type Fibreglass Shingle
Total Parking Spaces 2
Building
Lot Description Adult-Oriented Neighbourhood, Central Location, Gated Community, Near Golf Course, Shopping Nearby
Building Description Insulation: Ceiling,Insulation: Walls,Stucco, Main Level Entry with Lower Level(s)
Faces West
Story 2
Foundation Poured Concrete
Sewer Sewer To Lot
Water Municipal
Architectural Style Patio Home
Structure Type Insulation: Ceiling,Insulation: Walls,Stucco
Others
HOA Fee Include Garbage Removal,Property Management,Sewer,Water
Tax ID 018-564-348
Ownership Freehold/Strata
Acceptable Financing Must Be Paid Off
Listing Terms Must Be Paid Off
Pets Description Aquariums, Birds, Caged Mammals, Cats, Dogs, Number Limit
Read Less Info
Want to know what your home might be worth? Contact us for a FREE valuation!

Our team is ready to help you sell your home for the highest possible price ASAP
Bought with 460 Realty Inc. (NA)
GET MORE INFORMATION





