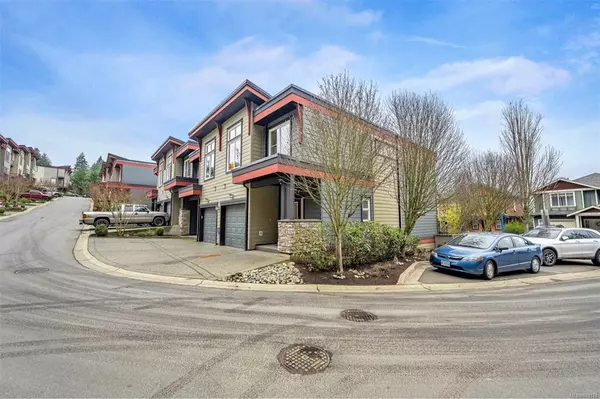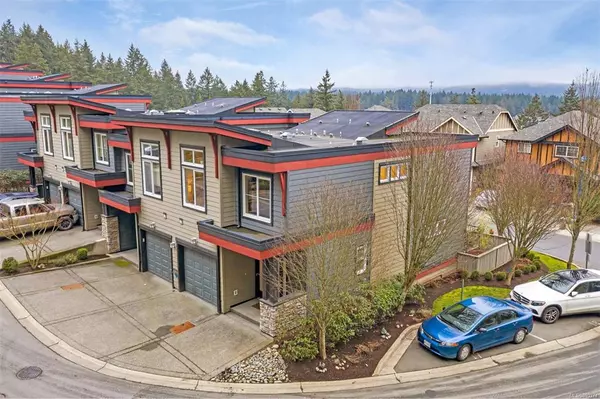For more information regarding the value of a property, please contact us for a free consultation.
Key Details
Sold Price $800,000
Property Type Townhouse
Sub Type Row/Townhouse
Listing Status Sold
Purchase Type For Sale
Square Footage 1,325 sqft
Price per Sqft $603
Subdivision Baker View Heights
MLS Listing ID 893174
Sold Date 04/05/22
Style Main Level Entry with Upper Level(s)
Bedrooms 3
HOA Fees $372/mo
Rental Info Unrestricted
Year Built 2009
Annual Tax Amount $2,280
Tax Year 2021
Lot Size 1,742 Sqft
Acres 0.04
Property Description
This gorgeous, open-concept townhouse is bright, freshly painted and meticulously maintained. With 3 bedrooms and 2.5 bathrooms, your new end-unit home sits at the welcoming entrance to Baker View Heights and has plenty of parking. Enjoy the bright living/dining space, or relax on your balcony with BBQ-ready natural gas hook-up. Enjoy cooking in your gourmet kitchen with granite counter-tops and stainless steel appliances. Upstairs, retreat to your large primary bedroom suite featuring a big en-suite bath with soaker tub, vaulted ceilings and a walk-in shower. 2 more spacious bedrooms, a walk-in laundry room with sink, and a 3' crawl space with lots of storage all make for an ideal family home. A short drive to great shopping and amenities & world class golf, steps to beautiful hiking trails. This location is superb - come see your new home today!
Location
Province BC
County Capital Regional District
Area La Bear Mountain
Direction East
Rooms
Basement Crawl Space
Kitchen 1
Interior
Interior Features Dining/Living Combo
Heating Baseboard, Electric, Natural Gas
Cooling None
Flooring Laminate, Tile
Fireplaces Number 1
Fireplaces Type Gas, Living Room
Equipment Electric Garage Door Opener
Fireplace 1
Window Features Blinds,Vinyl Frames
Appliance Dishwasher, F/S/W/D, Microwave
Laundry In Unit
Exterior
Exterior Feature Balcony/Patio, Fencing: Partial, Low Maintenance Yard
Garage Spaces 1.0
Amenities Available Private Drive/Road
View Y/N 1
View Mountain(s)
Roof Type Asphalt Torch On
Handicap Access Ground Level Main Floor
Total Parking Spaces 2
Building
Lot Description Rectangular Lot
Building Description Cement Fibre, Main Level Entry with Upper Level(s)
Faces East
Story 2
Foundation Poured Concrete
Sewer Sewer To Lot
Water Municipal
Architectural Style West Coast
Structure Type Cement Fibre
Others
HOA Fee Include Gas,Insurance,Maintenance Grounds,Property Management,Sewer
Tax ID 027-948-251
Ownership Freehold/Strata
Pets Description Cats, Dogs
Read Less Info
Want to know what your home might be worth? Contact us for a FREE valuation!

Our team is ready to help you sell your home for the highest possible price ASAP
Bought with Royal LePage Coast Capital - Chatterton
GET MORE INFORMATION





