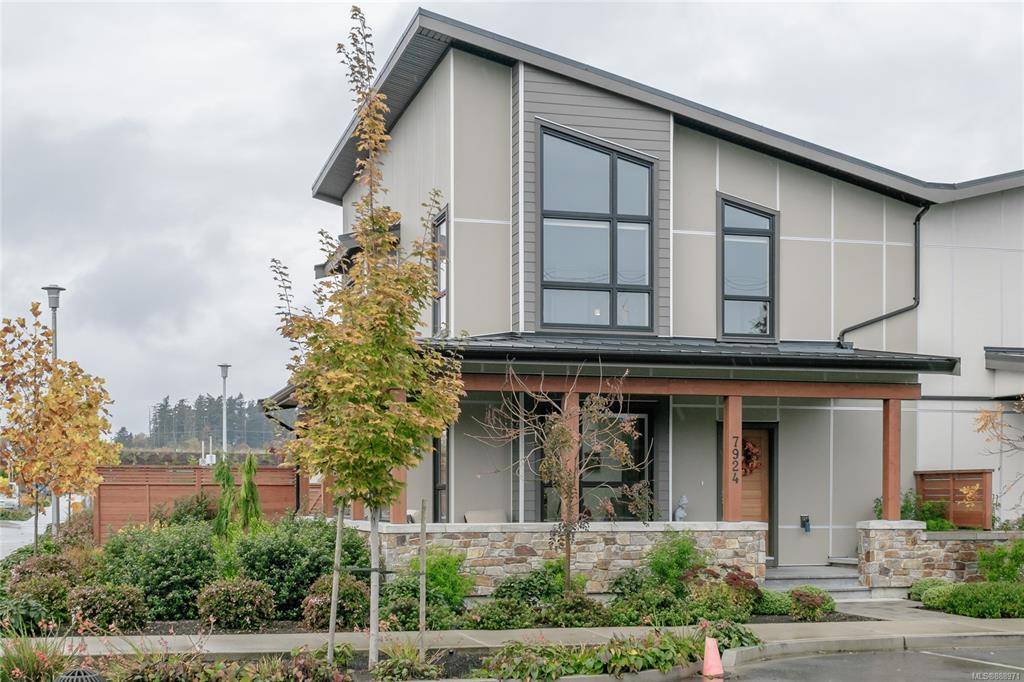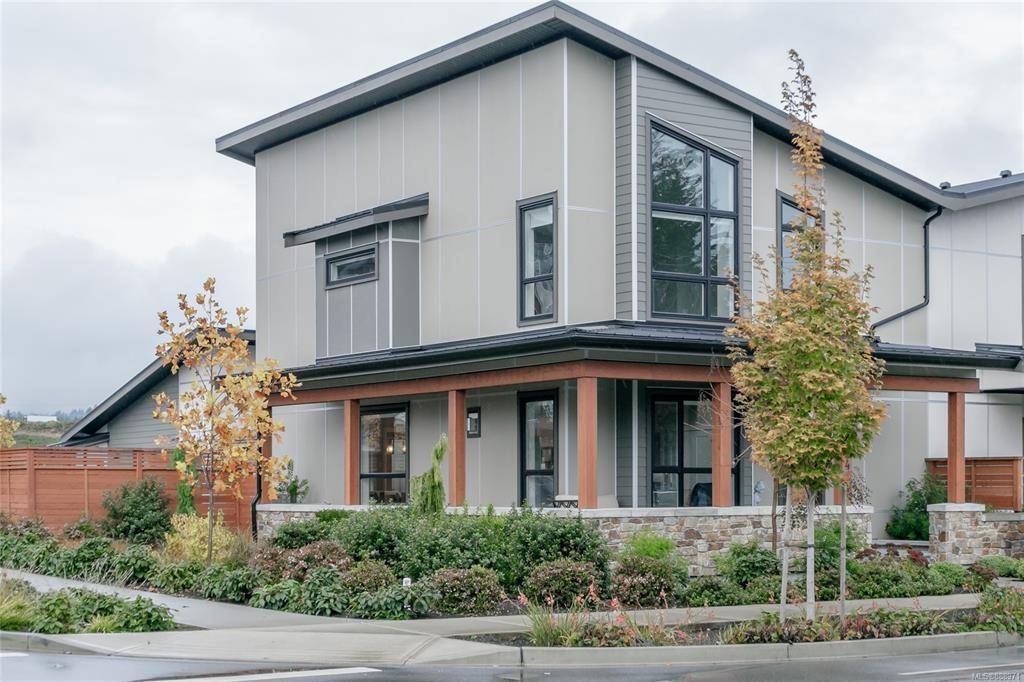For more information regarding the value of a property, please contact us for a free consultation.
Key Details
Sold Price $952,000
Property Type Townhouse
Sub Type Row/Townhouse
Listing Status Sold
Purchase Type For Sale
Square Footage 1,805 sqft
Price per Sqft $527
MLS Listing ID 888971
Sold Date 01/28/22
Style Ground Level Entry With Main Up
Bedrooms 4
HOA Fees $523/mo
Rental Info Unrestricted
Year Built 2019
Annual Tax Amount $4,007
Tax Year 2021
Lot Size 2,613 Sqft
Acres 0.06
Property Sub-Type Row/Townhouse
Property Description
Premier unit in the Marigold Lands complex built in 2019, the Acacia is a thoughtfully laid out 8 AC site an easy stroll to the oceanside, Lochside Trail & all the natural beauty that living on the Saanich Peninsula has to offer. Placement of this end unit home feels like a stand alone without a unit to the south. Sit & enjoy your cuppa on the E facing covered porch, soak in the sun all day & enjoy a glass of wine on the W patio in the evening. Layout features soaring vaulted ceilings & high banks of windows that drench the interior space with natural light. 3 BRs + den 4 BA, & option of MSTR BR UP or DWN. Chef-inspired kitchen, SS appliances, Quartz counters, gas FP, forced air heat pump w/HRV, tankless HTW, central vac, heated floors, custom glass railings, & balance of new home warranty. Fenced back garden area leads to heated DBL garage. Enjoy coffee next door @ Marigold Caf; take a short stroll to seaside walking; cycle the Lochside Trail; or pop into Saanichton Village & Sidney
Location
Province BC
County Capital Regional District
Area Cs Turgoose
Direction East
Rooms
Other Rooms Gazebo
Basement Crawl Space
Main Level Bedrooms 1
Kitchen 1
Interior
Interior Features Dining/Living Combo, Eating Area, Storage, Vaulted Ceiling(s)
Heating Electric, Heat Pump, Natural Gas
Cooling Air Conditioning, HVAC
Flooring Carpet, Laminate, Tile
Fireplaces Number 1
Fireplaces Type Gas, Living Room
Equipment Central Vacuum
Fireplace 1
Window Features Blinds,Screens,Vinyl Frames
Appliance Built-in Range, Dishwasher, Dryer, Garburator, Microwave, Oven Built-In, Oven/Range Gas, Range Hood, Washer
Laundry In Unit
Exterior
Exterior Feature Balcony/Patio, Fencing: Partial, Low Maintenance Yard
Parking Features Detached, Garage Double, On Street
Garage Spaces 2.0
Amenities Available Common Area, Private Drive/Road, Street Lighting
Roof Type Metal
Handicap Access Primary Bedroom on Main
Total Parking Spaces 2
Building
Lot Description Central Location, Corner, Easy Access, Level, Recreation Nearby, Shopping Nearby
Building Description Cement Fibre,Frame Wood,Insulation: Ceiling,Insulation: Walls, Ground Level Entry With Main Up
Faces East
Story 2
Foundation Poured Concrete
Sewer Sewer Connected
Water Municipal
Structure Type Cement Fibre,Frame Wood,Insulation: Ceiling,Insulation: Walls
Others
HOA Fee Include Garbage Removal,Insurance,Maintenance Grounds,Water
Tax ID 030-994-284
Ownership Freehold/Strata
Pets Allowed Aquariums, Birds, Caged Mammals, Cats, Dogs, Number Limit
Read Less Info
Want to know what your home might be worth? Contact us for a FREE valuation!

Our team is ready to help you sell your home for the highest possible price ASAP
Bought with Pemberton Holmes Ltd. - Oak Bay




