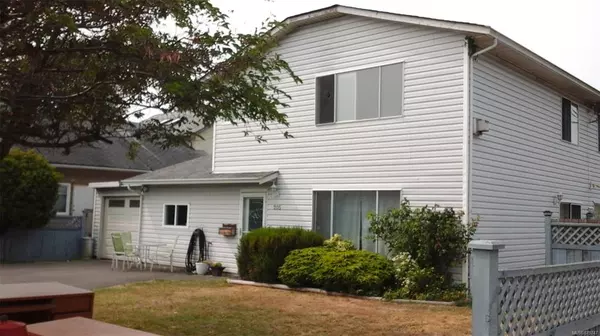For more information regarding the value of a property, please contact us for a free consultation.
Key Details
Sold Price $660,000
Property Type Multi-Family
Sub Type Half Duplex
Listing Status Sold
Purchase Type For Sale
Square Footage 1,682 sqft
Price per Sqft $392
MLS Listing ID 879747
Sold Date 10/01/21
Style Main Level Entry with Upper Level(s)
Bedrooms 4
Rental Info Unrestricted
Year Built 1990
Annual Tax Amount $3,037
Tax Year 2020
Lot Size 3,049 Sqft
Acres 0.07
Lot Dimensions 59 ft wide x 50 ft deep
Property Description
INVESTOR & HANDYMAN ALERT!! South facing side by-side-duplex in a great location! Bring your design ideas, paint brush, and a little elbow grease to this spacious 4 bedroom home with loads of potential. Built in 1990, this strata unit has plenty of space for the family, with three bedrooms up, including a master with en-suite and additional 4 piece bath. Downstairs find an additional bedroom/bonus room, a den, half bathroom, kitchen & dining room that steps out to private deck space, and a good size family room. Additional features include gas fireplaces up and down, separate garage, and yard space with gardens and plenty of parking. This home is conveniently located across the street from a park, restaurants, shopping centre, bus routes, and is a short walk to downtown & the beach! Put your sweat equity to work and take advantage of this great opportunity!!
*Photos taken prior to current tenancy.
*Showing schedule in place along with strict Covid protocols when viewing.
Location
Province BC
County Capital Regional District
Area Vw Victoria West
Direction South
Rooms
Basement None
Main Level Bedrooms 1
Kitchen 1
Interior
Interior Features Ceiling Fan(s), Eating Area
Heating Baseboard, Electric
Cooling None
Flooring Carpet, Linoleum
Fireplaces Number 2
Fireplaces Type Living Room, Primary Bedroom, Propane
Equipment Central Vacuum
Fireplace 1
Window Features Blinds,Stained/Leaded Glass
Appliance Dishwasher
Laundry In Unit
Exterior
Exterior Feature Balcony/Patio, Fencing: Partial
Carport Spaces 1
Roof Type Asphalt Shingle
Handicap Access Ground Level Main Floor, No Step Entrance
Total Parking Spaces 3
Building
Lot Description Corner, Curb & Gutter, Rectangular Lot
Building Description Frame Wood,Vinyl Siding, Main Level Entry with Upper Level(s)
Faces South
Story 2
Foundation Poured Concrete
Sewer Sewer Connected
Water Municipal
Structure Type Frame Wood,Vinyl Siding
Others
Tax ID 016-818-725
Ownership Freehold/Strata
Acceptable Financing Must Be Paid Off
Listing Terms Must Be Paid Off
Pets Description Aquariums, Birds, Caged Mammals, Cats, Dogs
Read Less Info
Want to know what your home might be worth? Contact us for a FREE valuation!

Our team is ready to help you sell your home for the highest possible price ASAP
Bought with The Agency
GET MORE INFORMATION





