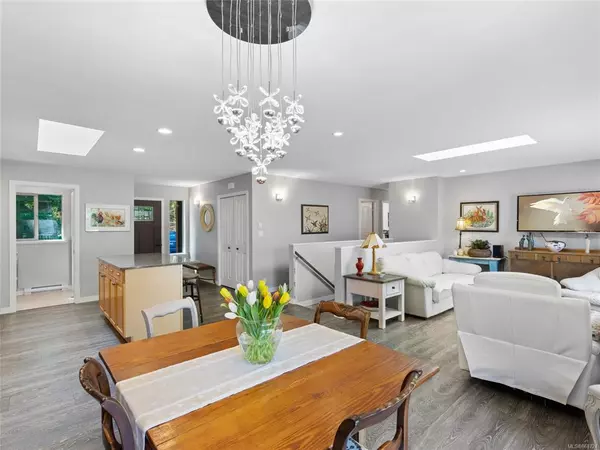For more information regarding the value of a property, please contact us for a free consultation.
Key Details
Sold Price $680,000
Property Type Single Family Home
Sub Type Single Family Detached
Listing Status Sold
Purchase Type For Sale
Square Footage 2,560 sqft
Price per Sqft $265
Subdivision Little Qualicum River Village
MLS Listing ID 868724
Sold Date 06/29/21
Style Main Level Entry with Lower Level(s)
Bedrooms 4
HOA Fees $155/mo
Rental Info Unrestricted
Year Built 2005
Annual Tax Amount $2,830
Tax Year 2020
Lot Size 1.000 Acres
Acres 1.0
Property Description
Don't miss out on this country charmer on 1 acre. This nearly 2500 s/f 4 bedroom, 2 bath home with a walk-out basement with suite potential exudes private living amongst the trees: featuring main level living with an open concept kitchen/dining/living with large windows and patio that takes advantage of the sunlight and forest views. The kitchen boasts jewel-tone Cambria quartz countertops, island with seating and stainless appliances. The primary bedroom, main bathroom, 2 additional bedrooms and the laundry complete the main level. A walkout basement with extra large windows features a wood stove, 1 bedroom, a living room, office and a bonus room along with a 3 pc bathroom - fantastic suite potential. The backyard is fully fenced and complimented with extensive flower gardens, garden shed, small shop. Extensively renovated in 2016 and mere steps away from unlimited nature paths and Little Qualicum River Provincial Park . All measurement approx and must be verified if deemed important.
Location
Province BC
County Nanaimo Regional District
Area Pq Little Qualicum River Village
Zoning R-1 / C-1
Direction Northwest
Rooms
Other Rooms Storage Shed
Basement Finished, Walk-Out Access
Main Level Bedrooms 3
Kitchen 1
Interior
Interior Features Dining/Living Combo, Storage
Heating Baseboard, Electric, Wood
Cooling None
Flooring Mixed
Fireplaces Number 1
Fireplaces Type Wood Stove
Fireplace 1
Window Features Vinyl Frames
Appliance F/S/W/D, Microwave
Laundry In House
Exterior
Exterior Feature Balcony/Patio, Fencing: Full
Amenities Available Playground, Private Drive/Road, Storage Unit
View Y/N 1
View Mountain(s)
Roof Type Fibreglass Shingle
Handicap Access Ground Level Main Floor
Total Parking Spaces 3
Building
Lot Description Acreage, Family-Oriented Neighbourhood, Park Setting, Private, Recreation Nearby, Rural Setting, In Wooded Area
Building Description Frame Wood,Insulation: Ceiling,Insulation: Walls,Vinyl Siding, Main Level Entry with Lower Level(s)
Faces Northwest
Foundation Poured Concrete
Sewer Septic System
Water Cooperative
Additional Building Potential
Structure Type Frame Wood,Insulation: Ceiling,Insulation: Walls,Vinyl Siding
Others
HOA Fee Include Water
Restrictions Building Scheme,Easement/Right of Way
Tax ID 024-278-289
Ownership Freehold/Strata
Acceptable Financing Purchaser To Finance
Listing Terms Purchaser To Finance
Pets Description Aquariums, Birds, Caged Mammals, Cats, Dogs
Read Less Info
Want to know what your home might be worth? Contact us for a FREE valuation!

Our team is ready to help you sell your home for the highest possible price ASAP
Bought with eXp Realty
GET MORE INFORMATION





