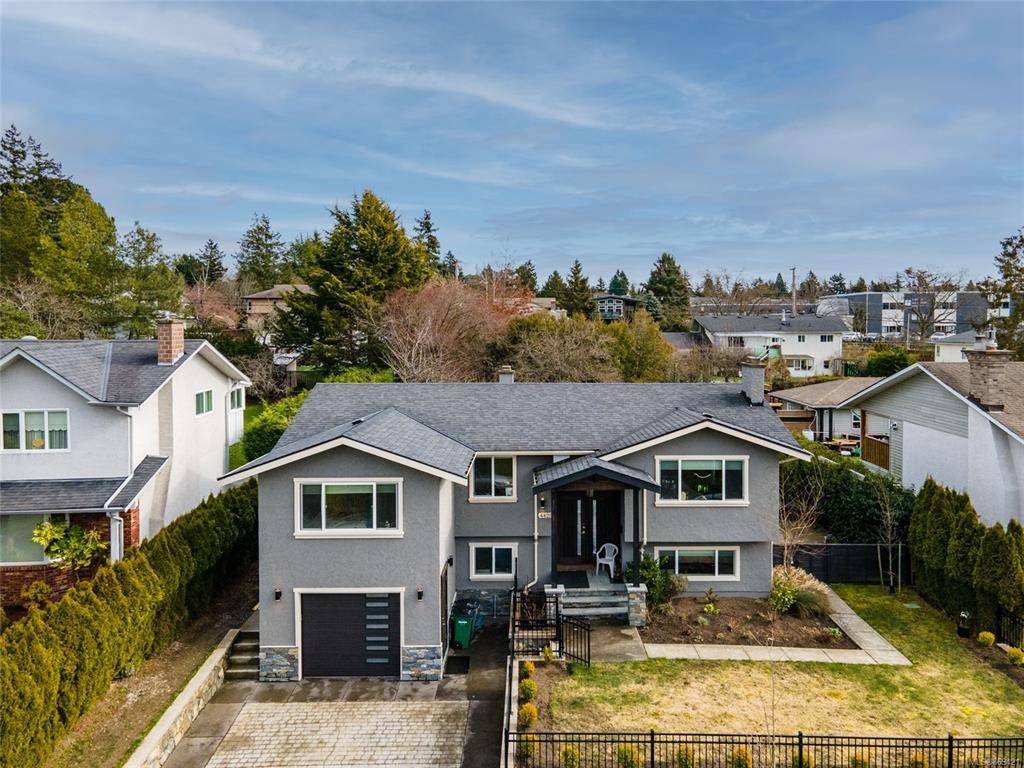For more information regarding the value of a property, please contact us for a free consultation.
Key Details
Sold Price $1,299,000
Property Type Single Family Home
Sub Type Single Family Detached
Listing Status Sold
Purchase Type For Sale
Square Footage 2,490 sqft
Price per Sqft $521
MLS Listing ID 869421
Sold Date 07/08/21
Style Split Entry
Bedrooms 5
Rental Info Unrestricted
Year Built 1974
Annual Tax Amount $4,687
Tax Year 2020
Lot Size 9,583 Sqft
Acres 0.22
Lot Dimensions 70 ft wide x 140 ft deep
Property Sub-Type Single Family Detached
Property Description
BEAUTIFULLY UPDATED GORDON HEAD HOME WITH A SUITE! The property has been completely transformed inside & out. From the eye catching stamped concrete driveway and stone masonry in the front yard, to the composite deck with pergola & bbq patio in the back, its an entertainers paradise! Main-level offers open concept living & dining with gleaming hardwood floors throughout. A spacious kitchen boasts shaker wood cabinets, stainless steel appliances, & large island, wine fridge & bench seating. The master suite addition was completed in 2018, adding great square footage & a spa-like bathroom with heated floors & stand alone tub/shower combo. Two additional bedrooms, a four piece bathroom with heated floors, & in-closet laundry round out the upstairs. Downstairs a flex office/bedroom & living room with garage access. Add'l features include; self contained 1 bed suite with private entrance & in-suite laundry, Heat pump,gas,HW on demand,new drain tile,& fully fenced yard.
Location
Province BC
County Capital Regional District
Area Se Gordon Head
Direction West
Rooms
Basement Finished, Walk-Out Access, With Windows
Main Level Bedrooms 3
Kitchen 2
Interior
Interior Features Dining/Living Combo, French Doors
Heating Electric, Forced Air, Heat Pump
Cooling Air Conditioning, HVAC
Flooring Hardwood, Tile
Fireplaces Number 1
Fireplaces Type Electric, Living Room
Equipment Central Vacuum
Fireplace 1
Window Features Blinds,Insulated Windows,Screens,Vinyl Frames
Appliance Dishwasher, F/S/W/D, Garburator, Microwave, Oven/Range Electric
Laundry In Unit
Exterior
Exterior Feature Balcony/Deck, Balcony/Patio, Fenced, Fencing: Full, Fencing: Partial, Garden, Lighting, Sprinkler System
Roof Type Asphalt Shingle
Total Parking Spaces 2
Building
Lot Description Cul-de-sac, Curb & Gutter, Family-Oriented Neighbourhood, Level, Private, Recreation Nearby, Rectangular Lot, Serviced
Building Description Stone,Stucco, Split Entry
Faces West
Foundation Poured Concrete
Sewer Sewer Connected
Water Municipal
Architectural Style Contemporary, West Coast
Structure Type Stone,Stucco
Others
Restrictions ALR: No
Tax ID 002-788-951
Ownership Freehold
Pets Allowed Aquariums, Birds, Caged Mammals, Cats, Dogs, Yes
Read Less Info
Want to know what your home might be worth? Contact us for a FREE valuation!

Our team is ready to help you sell your home for the highest possible price ASAP
Bought with Coldwell Banker Oceanside Real Estate




