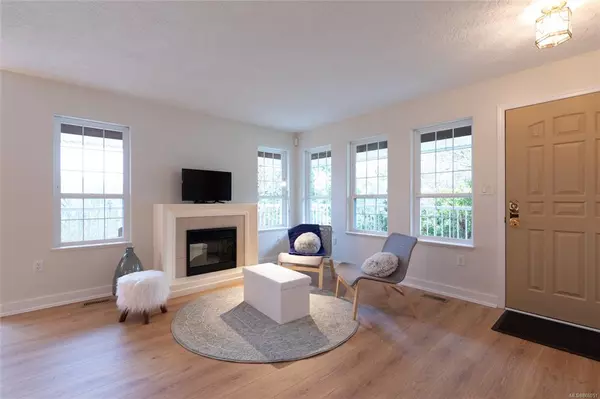For more information regarding the value of a property, please contact us for a free consultation.
Key Details
Sold Price $625,000
Property Type Single Family Home
Sub Type Single Family Detached
Listing Status Sold
Purchase Type For Sale
Square Footage 2,697 sqft
Price per Sqft $231
Subdivision Little Qualicum River Village
MLS Listing ID 866051
Sold Date 04/01/21
Style Main Level Entry with Lower/Upper Lvl(s)
Bedrooms 3
HOA Fees $160/mo
Rental Info Unrestricted
Year Built 2001
Annual Tax Amount $2,990
Tax Year 2020
Lot Size 0.910 Acres
Acres 0.91
Property Description
Beautifully refreshed two bedroom and den home with a full walkout basement on a private lot in Little Qualicum River Village. New flooring on the main floor and upper primary bedroom and paint throughout. What makes this home great is if you don’t want to have to go upstairs there is a second primary room on the main floor offering walk-in closet and three-piece en suite. Partially finished basement offers room for storage and workshop with power for all the tools as well as a finished huge rec room with Murphy bed. Could easily create another bedroom downstairs. The upper primary suite with sitting area/office and five-piece en suite is perfect for when you want quiet time. New roof approximately a year and a bit ago. Newer washer and dryer and microwave hood fan. The other appliances are all in good working order. One of the few lots in the community that offers a good size useable yard. Come check it out! All measurements are approximate and should be verified by buyer if important
Location
Province BC
County Nanaimo Regional District
Area Pq Little Qualicum River Village
Zoning RC3
Direction West
Rooms
Other Rooms Storage Shed
Basement Full, Partially Finished
Main Level Bedrooms 2
Kitchen 1
Interior
Interior Features Ceiling Fan(s), Controlled Entry, Dining/Living Combo, Soaker Tub, Workshop
Heating Electric, Heat Pump
Cooling Air Conditioning
Flooring Mixed
Fireplaces Number 1
Fireplaces Type Electric
Fireplace 1
Window Features Vinyl Frames
Appliance Dishwasher, F/S/W/D, Microwave, Range Hood
Laundry In House
Exterior
Exterior Feature Balcony/Deck, Balcony/Patio
Garage Spaces 1.0
Utilities Available Electricity To Lot, Garbage, Phone Available, Recycling
View Y/N 1
View Mountain(s)
Roof Type Asphalt Shingle
Handicap Access Ground Level Main Floor, Primary Bedroom on Main, Wheelchair Friendly
Total Parking Spaces 2
Building
Lot Description Family-Oriented Neighbourhood, Gated Community, Hillside, Private, Quiet Area, Recreation Nearby, Rural Setting, Shopping Nearby, In Wooded Area
Building Description Frame Wood,Insulation: Ceiling,Insulation: Walls, Main Level Entry with Lower/Upper Lvl(s)
Faces West
Foundation Poured Concrete, Slab
Sewer Septic System
Water Regional/Improvement District
Structure Type Frame Wood,Insulation: Ceiling,Insulation: Walls
Others
HOA Fee Include Garbage Removal,Water
Restrictions Building Scheme
Tax ID 024-279-838
Ownership Freehold/Strata
Acceptable Financing Must Be Paid Off
Listing Terms Must Be Paid Off
Pets Description Aquariums, Birds, Cats, Dogs
Read Less Info
Want to know what your home might be worth? Contact us for a FREE valuation!

Our team is ready to help you sell your home for the highest possible price ASAP
Bought with RE/MAX First Realty (PK)
GET MORE INFORMATION





