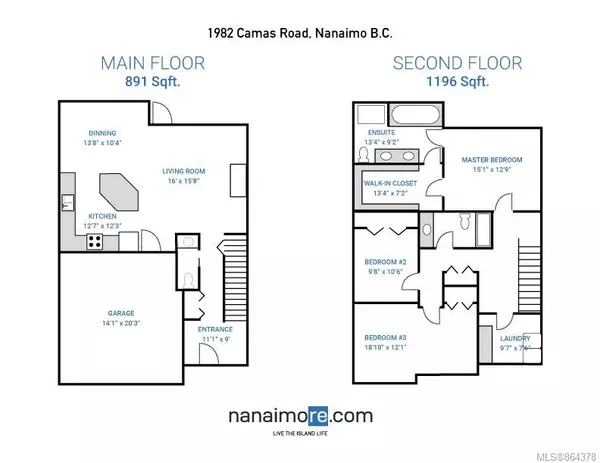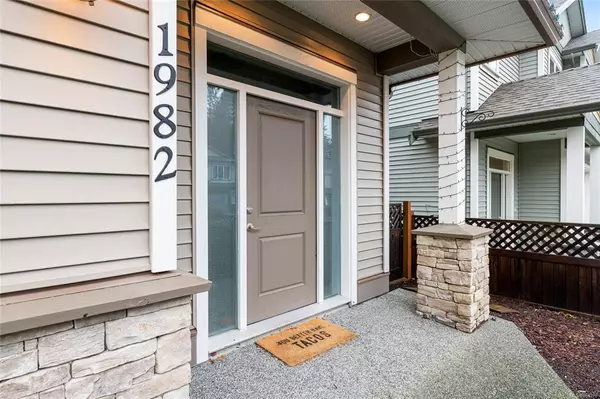For more information regarding the value of a property, please contact us for a free consultation.
Key Details
Sold Price $650,800
Property Type Single Family Home
Sub Type Single Family Detached
Listing Status Sold
Purchase Type For Sale
Square Footage 2,087 sqft
Price per Sqft $311
MLS Listing ID 864378
Sold Date 03/25/21
Style Main Level Entry with Upper Level(s)
Bedrooms 3
Rental Info Unrestricted
Year Built 2015
Annual Tax Amount $3,535
Tax Year 2019
Lot Size 3,484 Sqft
Acres 0.08
Property Description
Spacious family home built in 2015 with a large open concept layout and walkout fenced backyard is sure to impress. Backing onto Camas Park, this house is situated in South Jingle Pot on a no-through road near schools, shopping, and Westwood Lake.
A bright entryway greets you as you enter the first floor of the home, which leads to the open concept living area that perfect for entertaining. The kitchen is ideal for a busy household with tall cabinets with beautiful stainless steel appliances and an island with seating for guests. The enormous Living room has space for everyone, complete with a cozy gas fireplace, perfect for enjoying the holidays with loved ones.
On the upper floor, you'll find the master bedroom is very spacious with vaulted ceilings, a massive walk-in closet, and an envy-inducing ensuite with dual vanities, a stand-up shower and a soaker tub. Two additional bedrooms, a four-piece bathroom, and a laundry room make this layout perfect for a family on the go!
Location
Province BC
County Nanaimo, City Of
Area Na South Jingle Pot
Zoning R2
Direction South
Rooms
Basement None
Kitchen 1
Interior
Interior Features Ceiling Fan(s), Dining Room, Soaker Tub
Heating Baseboard, Electric, Natural Gas
Cooling None
Flooring Mixed
Fireplaces Number 1
Fireplaces Type Gas
Fireplace 1
Appliance F/S/W/D, Microwave
Laundry In House
Exterior
Exterior Feature Balcony/Patio, Fenced, Garden
Garage Spaces 2.0
Utilities Available Underground Utilities
Roof Type Fibreglass Shingle
Total Parking Spaces 2
Building
Lot Description Central Location, Curb & Gutter, Family-Oriented Neighbourhood, Landscaped, Level, No Through Road, Park Setting, Private, Recreation Nearby, Serviced, Sidewalk, In Wooded Area
Building Description Vinyl Siding, Main Level Entry with Upper Level(s)
Faces South
Foundation Slab
Sewer Sewer Connected
Water Municipal
Architectural Style Contemporary
Structure Type Vinyl Siding
Others
Tax ID 029-385-610
Ownership Freehold
Acceptable Financing Must Be Paid Off
Listing Terms Must Be Paid Off
Pets Description Aquariums, Birds, Caged Mammals, Cats, Dogs, Yes
Read Less Info
Want to know what your home might be worth? Contact us for a FREE valuation!

Our team is ready to help you sell your home for the highest possible price ASAP
Bought with 460 Realty Inc. (NA)
GET MORE INFORMATION





