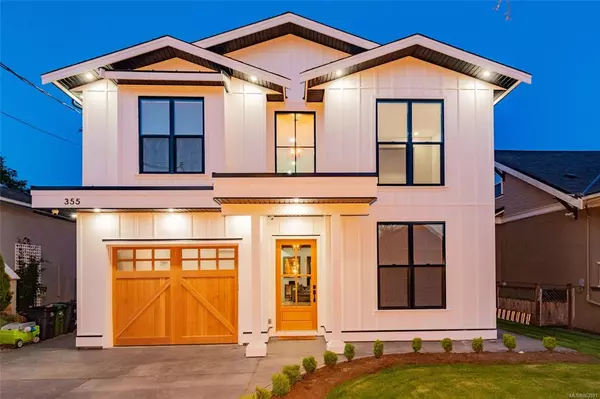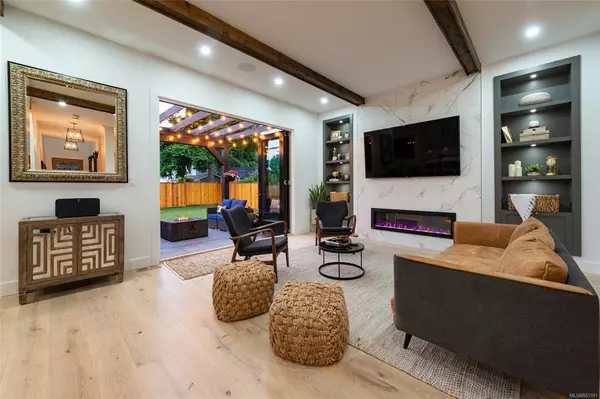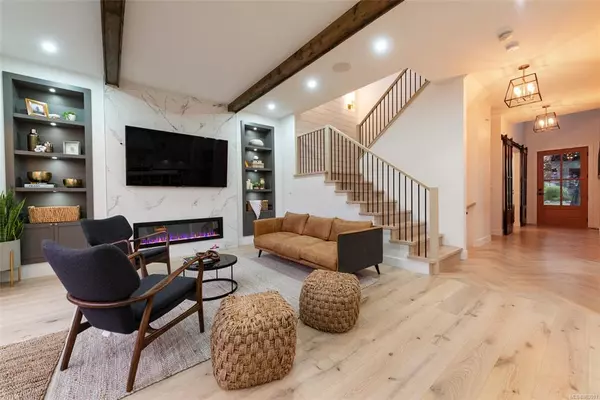For more information regarding the value of a property, please contact us for a free consultation.
Key Details
Sold Price $2,310,000
Property Type Single Family Home
Sub Type Single Family Detached
Listing Status Sold
Purchase Type For Sale
Square Footage 3,391 sqft
Price per Sqft $681
MLS Listing ID 863591
Sold Date 06/25/21
Style Main Level Entry with Lower Level(s)
Bedrooms 6
Rental Info Unrestricted
Year Built 2020
Annual Tax Amount $4,102
Tax Year 2020
Lot Size 5,662 Sqft
Acres 0.13
Lot Dimensions 50 ft wide x 110 ft deep
Property Description
WINNER OF BEST KITCHEN & BATH IN 2020 C.A.R.E. BUILDING AWARDS! Beautifully crafted "modern farmhouse” inspired design that emphasizes comfort and casual living, balanced with high-end contemporary luxuries. The smart floor plan features main level, open concept living & dining. The large gourmet kitchen offers quartz countertops, solid wood cabinets, wolf gas range, a hidden pantry nook w/ wine fridge & large island w/ farm sink & bar seating. The great-room features exposed beams, built-in cabinets, fireplace & bi-folding glass wall leading to a cozy patio w/ pergola & fenced yard. Upstairs are 3 generous bedrooms, plus the master-suite w/ vaulted ceilings, walk-thru closet, spa-ensuite w/ heated floor, soaker tub & shower for two. Basement level is legal two bed suite w/ private entrance. Add'l feat: upstairs laundry, security system, built-in vac, on-demand HW, herring bone flooring, shiplap ceiling, heat pump, Hunter Douglas shades. On a quiet street just steps from Gonzales Beach
Location
Province BC
County Capital Regional District
Area Vi Fairfield East
Zoning R1-G
Direction West
Rooms
Basement Full, Partially Finished, Walk-Out Access, With Windows
Kitchen 2
Interior
Interior Features Eating Area
Heating Forced Air, Heat Pump, Natural Gas
Cooling Air Conditioning
Flooring Hardwood, Tile, Wood
Fireplaces Number 1
Fireplaces Type Electric, Gas, Living Room, Primary Bedroom
Equipment Central Vacuum, Electric Garage Door Opener, Security System, Sump Pump, Other Improvements
Fireplace 1
Window Features Insulated Windows
Appliance Dishwasher, Dryer, F/S/W/D, Garburator, Microwave, Oven/Range Gas, Range Hood, Refrigerator, Washer
Laundry In House
Exterior
Exterior Feature Balcony/Patio, Fenced, Fencing: Full, Garden, Lighting, Low Maintenance Yard, Security System
Garage Spaces 1.0
Roof Type Fibreglass Shingle
Handicap Access Accessible Entrance, Ground Level Main Floor, No Step Entrance, Wheelchair Friendly
Total Parking Spaces 3
Building
Lot Description Family-Oriented Neighbourhood, Level, Rectangular Lot, Shopping Nearby, Sidewalk
Building Description Cement Fibre,Frame Wood,Wood, Main Level Entry with Lower Level(s)
Faces West
Foundation Poured Concrete
Sewer Sewer To Lot
Water Municipal
Architectural Style Character
Structure Type Cement Fibre,Frame Wood,Wood
Others
Tax ID 008-138-923
Ownership Freehold
Pets Description Aquariums, Birds, Caged Mammals, Cats, Dogs, Yes
Read Less Info
Want to know what your home might be worth? Contact us for a FREE valuation!

Our team is ready to help you sell your home for the highest possible price ASAP
Bought with The Agency
GET MORE INFORMATION





