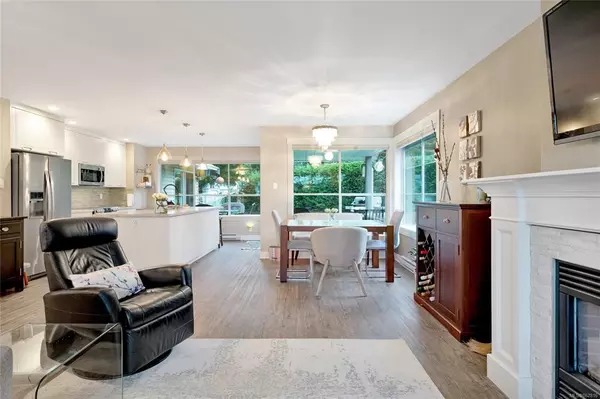For more information regarding the value of a property, please contact us for a free consultation.
Key Details
Sold Price $671,000
Property Type Single Family Home
Sub Type Single Family Detached
Listing Status Sold
Purchase Type For Sale
Square Footage 1,281 sqft
Price per Sqft $523
Subdivision Brigantine Estates
MLS Listing ID 862816
Sold Date 03/31/21
Style Rancher
Bedrooms 2
Rental Info Unrestricted
Year Built 1991
Annual Tax Amount $3,470
Tax Year 2020
Lot Size 9,147 Sqft
Acres 0.21
Property Description
Rare North Nanaimo rancher! This updated home is large for a 2 BD, 2 BA rancher, sprawling over 1280 sq. ft. & is situated on a huge .21 acre lot. As you enter you will notice the welcoming open floor plan & ideal natural light from many windows. An efficient natural gas fireplace in the living room heats the entire home! Features incl: durable vinyl plank floors, updated fixtures, stainless appliances, & custom kitchen cabinets/counters. Down the hall is a large spare BD, a 4-pc BA, laundry closet, & the luxurious primary BD & ensuite. The private, sunny rear patio & yard can be accessed from a slider in the primary BD or the dining room! Double garage and a dry concrete crawl allow for ample parking and storage! Located in a prime area of town, minutes to malls, restaurants, Costco, shopping, Woodgrove Centre & yet is walking distance to parks, walking trails & the beach! There is enough room to park a boat or RV here too. This home will not disappoint.
Location
Province BC
County Nanaimo, City Of
Area Na North Nanaimo
Zoning R1
Direction Northwest
Rooms
Basement Crawl Space
Main Level Bedrooms 2
Kitchen 1
Interior
Heating Baseboard, Electric, Hot Water
Cooling None
Flooring Laminate, Mixed, Tile
Fireplaces Number 1
Fireplaces Type Gas
Equipment Central Vacuum
Fireplace 1
Window Features Insulated Windows
Appliance Dishwasher, F/S/W/D, Microwave
Laundry In House
Exterior
Exterior Feature Garden
Garage Spaces 2.0
Roof Type Asphalt Shingle
Handicap Access Wheelchair Friendly
Total Parking Spaces 2
Building
Lot Description Cul-de-sac, Landscaped, Pie Shaped Lot, Shopping Nearby, Sidewalk, Southern Exposure
Building Description Insulation: Ceiling,Insulation: Walls,Vinyl Siding, Rancher
Faces Northwest
Foundation Poured Concrete
Sewer Sewer To Lot
Water Municipal
Additional Building Potential
Structure Type Insulation: Ceiling,Insulation: Walls,Vinyl Siding
Others
Restrictions Building Scheme,Easement/Right of Way
Tax ID 015-953-131
Ownership Freehold
Acceptable Financing Must Be Paid Off
Listing Terms Must Be Paid Off
Pets Description Aquariums, Birds, Caged Mammals, Cats, Dogs, Yes
Read Less Info
Want to know what your home might be worth? Contact us for a FREE valuation!

Our team is ready to help you sell your home for the highest possible price ASAP
Bought with 460 Realty Inc. (NA)
GET MORE INFORMATION





