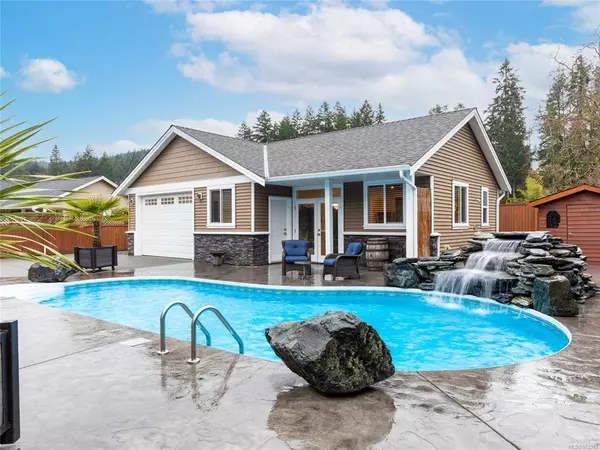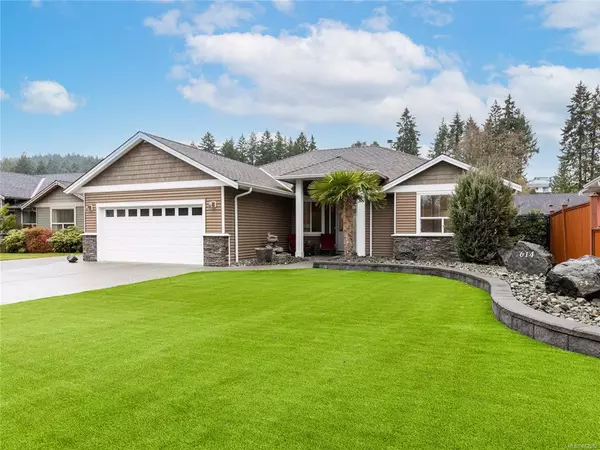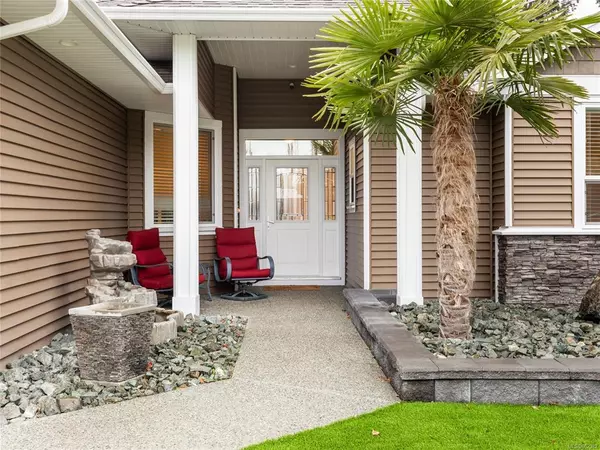For more information regarding the value of a property, please contact us for a free consultation.
Key Details
Sold Price $1,125,000
Property Type Single Family Home
Sub Type Single Family Detached
Listing Status Sold
Purchase Type For Sale
Square Footage 1,990 sqft
Price per Sqft $565
MLS Listing ID 862382
Sold Date 03/31/21
Style Rancher
Bedrooms 3
Rental Info Unrestricted
Year Built 2014
Annual Tax Amount $4,773
Tax Year 2020
Lot Size 10,890 Sqft
Acres 0.25
Property Description
Custom Hammond Bay Rancher with Pool. This gorgeous 3 bed/3 bath home is full of elegant charm and modern, high end finishes. The home has a functional layout perfect for entertaining, and features hardwood floors, granite counter tops, oversize windows with transoms, and high ceilings, with an impressive fireplace in the Great Room. The spacious master opens to the backyard and has a walk in closet and luxurious 5 piece ensuite. Outdoors the features are spectacular, including a heated swimming pool with heat pump and waterfall feature, an outdoor shower, a large shop and a pool house with a 3 piece bath and is roughed in for a suite. For your security, there is also a 8 camera security system. Enjoy the convenience of a RV sewer hook up and RV parking, on a large .24 acre lot. This home has abundant curb appeal with beautifully low maintenance artificial turf in the front yard. Ideally located close to parks, beaches, shopping and amenities, this home is a gem and won't last long!
Location
Province BC
County Nanaimo, City Of
Area Na Hammond Bay
Zoning R10
Direction South
Rooms
Basement Crawl Space
Main Level Bedrooms 3
Kitchen 1
Interior
Interior Features Dining Room, Swimming Pool
Heating Forced Air, Natural Gas, Wood
Cooling None
Flooring Mixed
Fireplaces Number 1
Fireplaces Type Wood Burning
Equipment Central Vacuum, Pool Equipment
Fireplace 1
Window Features Insulated Windows
Appliance Dishwasher, F/S/W/D
Laundry In House
Exterior
Exterior Feature Fencing: Full, Sprinkler System, Swimming Pool
Carport Spaces 2
Roof Type Fibreglass Shingle
Handicap Access Ground Level Main Floor, Primary Bedroom on Main
Total Parking Spaces 4
Building
Lot Description Recreation Nearby, Shopping Nearby, Sidewalk
Building Description Frame Wood,Insulation: Ceiling,Insulation: Walls,Vinyl Siding, Rancher
Faces South
Foundation Poured Concrete
Sewer Sewer Connected
Water Municipal
Structure Type Frame Wood,Insulation: Ceiling,Insulation: Walls,Vinyl Siding
Others
Restrictions Building Scheme
Tax ID 029-226-741
Ownership Freehold
Pets Description Aquariums, Birds, Caged Mammals, Cats, Dogs, Yes
Read Less Info
Want to know what your home might be worth? Contact us for a FREE valuation!

Our team is ready to help you sell your home for the highest possible price ASAP
Bought with RE/MAX of Nanaimo
GET MORE INFORMATION





