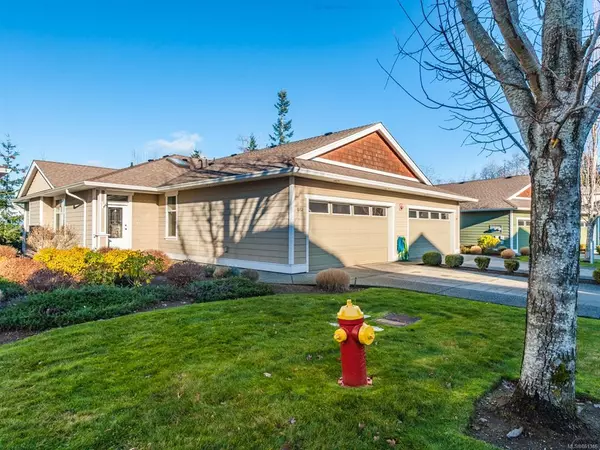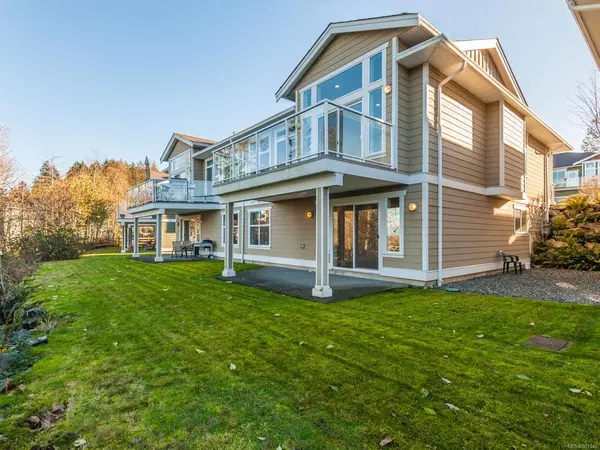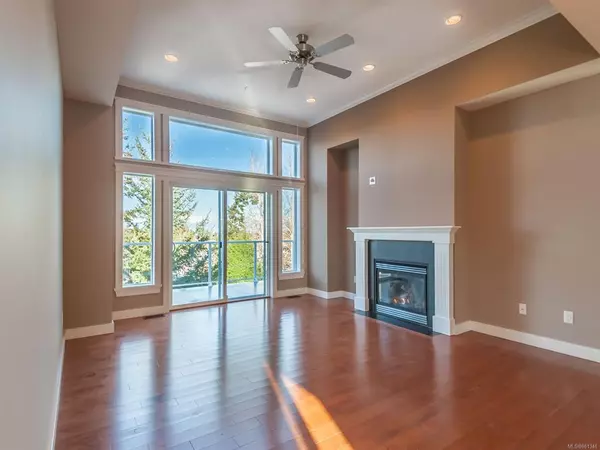For more information regarding the value of a property, please contact us for a free consultation.
Key Details
Sold Price $559,000
Property Type Townhouse
Sub Type Row/Townhouse
Listing Status Sold
Purchase Type For Sale
Square Footage 2,012 sqft
Price per Sqft $277
Subdivision Strathcona Ridge
MLS Listing ID 861346
Sold Date 12/31/20
Style Main Level Entry with Lower Level(s)
Bedrooms 3
HOA Fees $332/mo
Rental Info No Rentals
Year Built 2009
Annual Tax Amount $3,962
Tax Year 2020
Property Description
A main-level entry townhome with a walk-out basement located within a highly sought-after North Nanaimo location. This spacious townhome with a double garage and natural gas forced air heating is vacant and ready for quick possession. The next lucky owner will enjoy the king-sized primary bedroom boasting a five-piece ensuite and a roomy walk-in closet. The laundry room, a den and a powder room are conveniently located on this main level too. The living room and dinning room have beautiful hardwood flooring under a high ceiling, many pot lights, a natural gas fireplace and floor to ceiling windows. The well-equipped kitchen provides maple cabinets, granite counter tops, stainless steel appliances and an island complete with an eating bar. The lower level consists of a large recreation room, a full bathroom and two additional bedrooms. You will love the nearby kitchenette for your movie popcorn, snacks, cold drinks and holiday leftovers.
Location
Province BC
County Nanaimo, City Of
Area Na North Nanaimo
Zoning R8
Direction South
Rooms
Basement Finished, Partial
Main Level Bedrooms 1
Kitchen 2
Interior
Interior Features Dining/Living Combo
Heating Forced Air, Natural Gas
Cooling None
Flooring Carpet, Tile, Wood
Fireplaces Number 1
Fireplaces Type Gas
Equipment Central Vacuum
Fireplace 1
Window Features Insulated Windows
Laundry In Unit
Exterior
Exterior Feature Balcony/Patio, Low Maintenance Yard, Sprinkler System
Garage Spaces 1.0
Utilities Available Underground Utilities
View Y/N 1
View Mountain(s), Ocean
Roof Type Fibreglass Shingle
Handicap Access Ground Level Main Floor, Primary Bedroom on Main
Total Parking Spaces 4
Building
Lot Description Curb & Gutter, Easy Access, Landscaped, No Through Road, Quiet Area, Recreation Nearby, Shopping Nearby, Southern Exposure
Building Description Cement Fibre,Insulation: Ceiling,Insulation: Walls, Main Level Entry with Lower Level(s)
Faces South
Story 2
Foundation Poured Concrete
Sewer Sewer Connected
Water Municipal
Structure Type Cement Fibre,Insulation: Ceiling,Insulation: Walls
Others
HOA Fee Include Garbage Removal,Insurance,Maintenance Structure,Property Management,Sewer,Water
Tax ID 028 223 357
Ownership Freehold/Strata
Pets Description Cats, Dogs
Read Less Info
Want to know what your home might be worth? Contact us for a FREE valuation!

Our team is ready to help you sell your home for the highest possible price ASAP
Bought with Island Pacific Realty Ltd.
GET MORE INFORMATION





