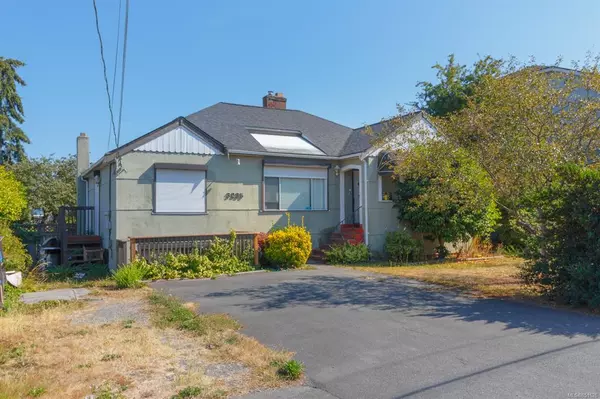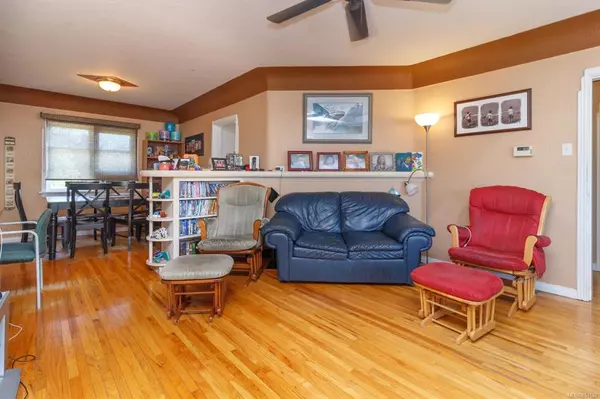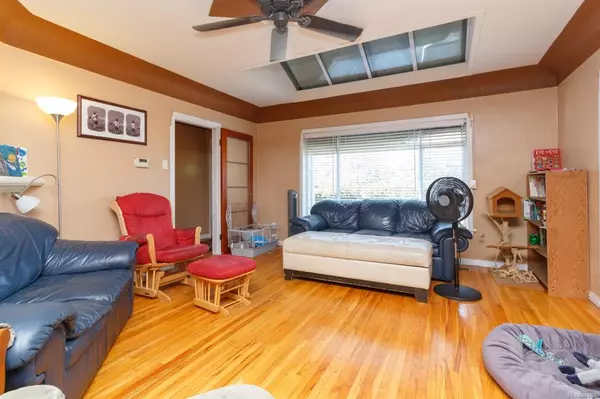For more information regarding the value of a property, please contact us for a free consultation.
Key Details
Sold Price $594,000
Property Type Single Family Home
Sub Type Single Family Detached
Listing Status Sold
Purchase Type For Sale
Square Footage 2,116 sqft
Price per Sqft $280
MLS Listing ID 851626
Sold Date 10/06/20
Style Main Level Entry with Lower Level(s)
Bedrooms 3
Rental Info Unrestricted
Year Built 1948
Annual Tax Amount $3,314
Tax Year 2019
Lot Size 6,969 Sqft
Acres 0.16
Property Sub-Type Single Family Detached
Property Description
Great revenue property or starter home in a convenient central location close to Uptown. 2100 sq/ft on 2 levels with 3 beds and 2 bathrooms. Upper has large living room with cozy fireplace, dining area, hardwood floors and coved ceilings. 3 spacious bedrooms up. Nice country kitchen leading to an entertaining deck and a large level rear yard. Bathroom has in-floor heat and jetted tub. Lower level has an area for a 4th bedroom, plus a part kitchen and full bathroom but not easy to convert to a suite. Family area and storage and laundry down as well. Lots of parking. Short walk to Rudd park. Close to local shopping and bus route. 10 minutes to downtown Victoria.
Location
Province BC
County Capital Regional District
Area Sw Rudd Park
Direction West
Rooms
Other Rooms Storage Shed
Basement Finished, Full, Walk-Out Access, With Windows
Main Level Bedrooms 3
Kitchen 1
Interior
Interior Features Ceiling Fan(s), Eating Area, Jetted Tub, Storage, Workshop
Heating Forced Air, Natural Gas
Cooling None
Flooring Laminate, Tile, Wood
Fireplaces Number 1
Fireplaces Type Living Room
Fireplace 1
Window Features Blinds,Window Coverings
Appliance Dishwasher, F/S/W/D
Laundry In House
Exterior
Exterior Feature Balcony/Patio, Fencing: Partial
Parking Features Driveway, RV Access/Parking
Roof Type Asphalt Shingle
Handicap Access Master Bedroom on Main
Total Parking Spaces 2
Building
Lot Description Level, Private, Rectangular Lot
Building Description Frame Wood,Stucco, Main Level Entry with Lower Level(s)
Faces West
Foundation Poured Concrete
Sewer Sewer To Lot
Water Municipal
Additional Building Potential
Structure Type Frame Wood,Stucco
Others
Tax ID 009-138-188
Ownership Freehold
Pets Allowed Yes
Read Less Info
Want to know what your home might be worth? Contact us for a FREE valuation!

Our team is ready to help you sell your home for the highest possible price ASAP
Bought with Sutton Group West Coast Realty




