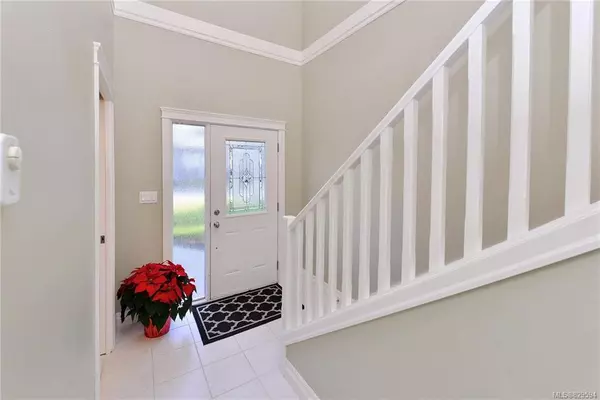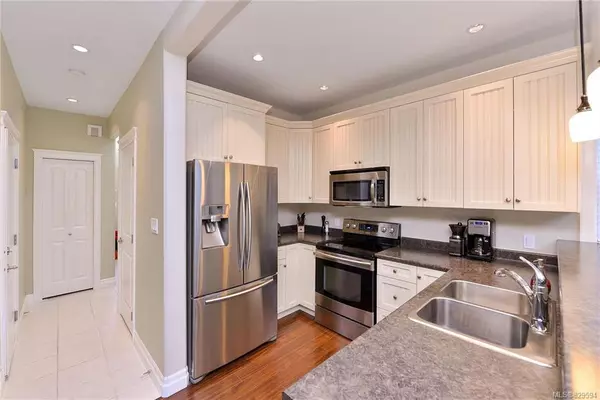For more information regarding the value of a property, please contact us for a free consultation.
Key Details
Sold Price $605,000
Property Type Single Family Home
Sub Type Single Family Detached
Listing Status Sold
Purchase Type For Sale
Square Footage 1,532 sqft
Price per Sqft $394
MLS Listing ID 829594
Sold Date 01/28/20
Style Main Level Entry with Lower/Upper Lvl(s)
Bedrooms 3
Rental Info Unrestricted
Year Built 2010
Annual Tax Amount $2,730
Tax Year 2019
Lot Size 3,484 Sqft
Acres 0.08
Lot Dimensions 34 ft wide
Property Description
Family friendly 3 bed / 3 bath house nestled on a quiet & safe cul-de-sac in the beautiful & family friendly Westshore neighbourhood of Valley View Estates, backing onto green space, Bilston creek & the Galloping Goose trail. Just steps to the ball diamond / field, kids playground & Willing Pond. From the moment you enter this wonderful home you will be impressed by the bright welcoming tiled entrance w/ open staircase & skylight flooding it with natural light. Open main floor features 9 ft ceilings, kitchen w/ modern white shaker cabinets, stainless appliances & breakfast bar, dining & living room w/ sliding glass doors to the private patio & fully fenced, sunny backyard. Upstairs offers 3 generous sized bedrooms including spacious master w/ walk-in closet, ensuite shower & double vanity + sep laundry rm. Semi rural location w/ variety of amenities nearby including: restaurants, cafes, recreation, shops & box stores, parks, trails, lakes, beaches, golf, marinas & more.
Location
Province BC
County Capital Regional District
Area La Happy Valley
Zoning S/F
Direction East
Rooms
Kitchen 1
Interior
Interior Features Closet Organizer, Dining/Living Combo
Heating Baseboard, Electric
Flooring Laminate, Tile
Fireplaces Number 1
Fireplaces Type Living Room
Fireplace 1
Laundry In House
Exterior
Exterior Feature Fencing: Partial
Garage Spaces 1.0
Roof Type Asphalt Shingle
Handicap Access Ground Level Main Floor
Total Parking Spaces 1
Building
Lot Description Corner, Rectangular Lot
Building Description Cement Fibre,Frame Wood, Main Level Entry with Lower/Upper Lvl(s)
Faces East
Foundation Poured Concrete
Sewer Sewer To Lot
Water Municipal
Architectural Style West Coast
Structure Type Cement Fibre,Frame Wood
Others
Tax ID 027-929-159
Ownership Freehold
Acceptable Financing Purchaser To Finance
Listing Terms Purchaser To Finance
Pets Description Aquariums, Birds, Cats, Caged Mammals, Dogs
Read Less Info
Want to know what your home might be worth? Contact us for a FREE valuation!

Our team is ready to help you sell your home for the highest possible price ASAP
Bought with Pemberton Holmes - Cloverdale
GET MORE INFORMATION





