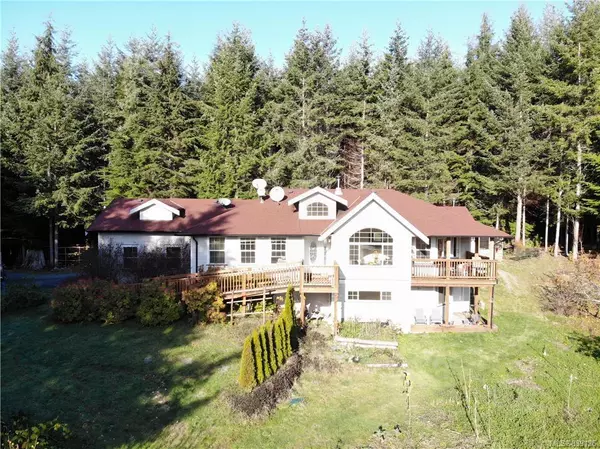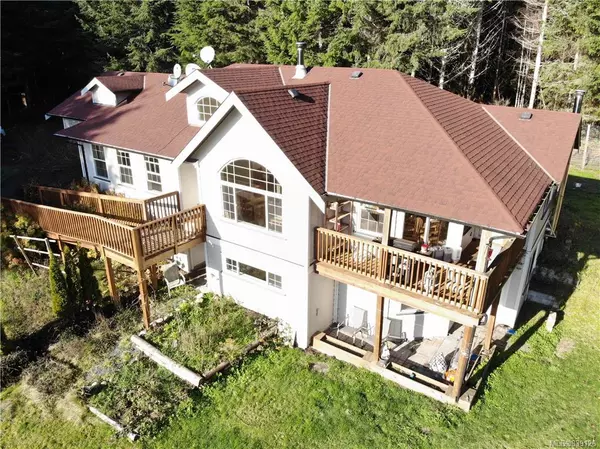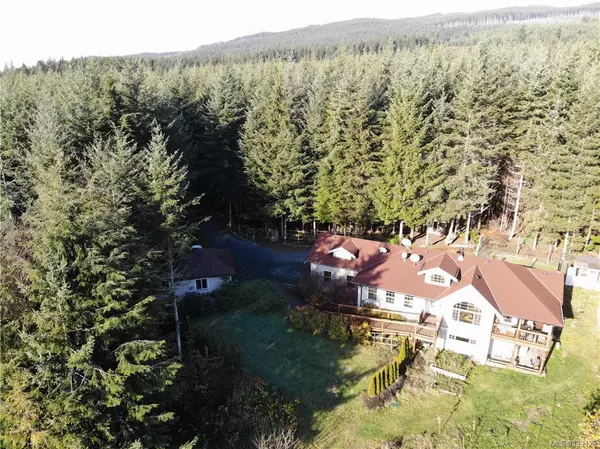For more information regarding the value of a property, please contact us for a free consultation.
Key Details
Sold Price $680,000
Property Type Single Family Home
Sub Type Single Family Detached
Listing Status Sold
Purchase Type For Sale
Square Footage 2,246 sqft
Price per Sqft $302
MLS Listing ID 839126
Sold Date 01/08/21
Style Main Level Entry with Lower Level(s)
Bedrooms 3
Rental Info Unrestricted
Year Built 2008
Annual Tax Amount $2,350
Tax Year 2019
Lot Size 2.640 Acres
Acres 2.64
Property Sub-Type Single Family Detached
Property Description
West Coast Oasis... Its the perfect place to come home to, this 2008 built home on an extraordinary private and picturesque 2.64 acres has it all!!! plenty of gardens and outbuildings, trails and trees. Spacious 3 bedrooms and 3 bathrooms on two levels features a country kitchen with eating space, inline dining large living room with wood stove to warm those occasionally cool winter evenings, master with 3 piece ensuite including soaker tub. 2nd bedroom, main 4 piece bathroom round out the well thought out entry level main. The walk-out lower with 3rd bedroom, 3 piece bathroom and huge rec room will be an ideal place to relax and binge watch your favourite Netflix shows. The grounds have numerous wired outbuildings, cold smoke house even a separate outbuilding that houses your own swim pool/hot tub. Fenced berry orchard, chanterelles grow wild here, an open exposure that radiates the suns warmth through the home. Located in an idyllic west coast envirnoment. Value plus!
Location
Province BC
County Capital Regional District
Area Sk Jordan River
Direction Southeast
Rooms
Other Rooms Greenhouse, Storage Shed, Workshop
Basement Finished
Main Level Bedrooms 2
Kitchen 1
Interior
Interior Features Dining/Living Combo, French Doors, Soaker Tub, Vaulted Ceiling(s), Workshop
Heating Baseboard, Electric, Wood
Flooring Carpet, Laminate
Fireplaces Number 2
Fireplaces Type Family Room, Living Room, Wood Burning, Wood Stove
Fireplace 1
Laundry In House
Exterior
Exterior Feature Balcony/Patio, Fencing: Partial
Garage Spaces 2.0
View Y/N 1
View Valley
Roof Type Asphalt Shingle
Handicap Access Primary Bedroom on Main
Total Parking Spaces 2
Building
Lot Description Irregular Lot, Private, Wooded Lot
Building Description Other, Main Level Entry with Lower Level(s)
Faces Southeast
Foundation Poured Concrete
Sewer Septic System
Water Well: Drilled
Architectural Style Arts & Crafts
Structure Type Other
Others
Tax ID 026-344-947
Ownership Freehold
Pets Allowed Aquariums, Birds, Caged Mammals, Cats, Dogs, Yes
Read Less Info
Want to know what your home might be worth? Contact us for a FREE valuation!

Our team is ready to help you sell your home for the highest possible price ASAP
Bought with Realtii Victoria




