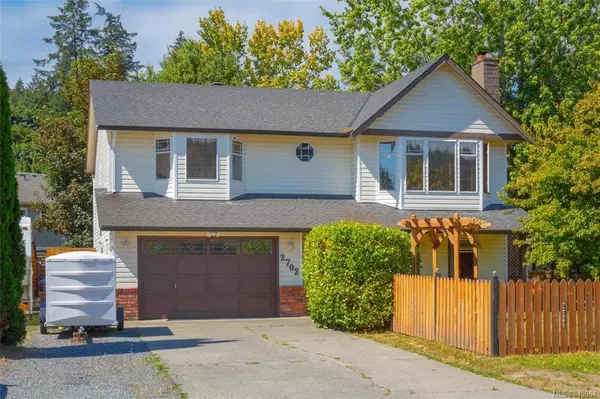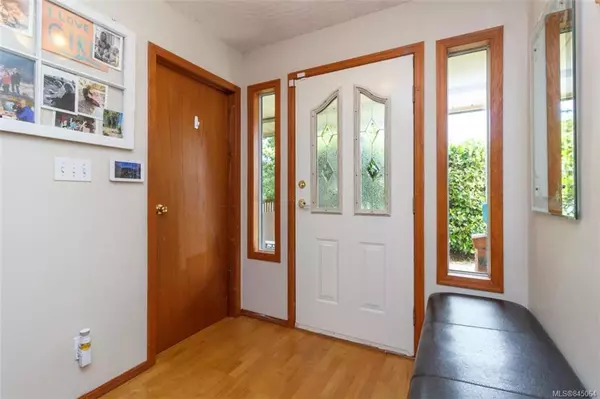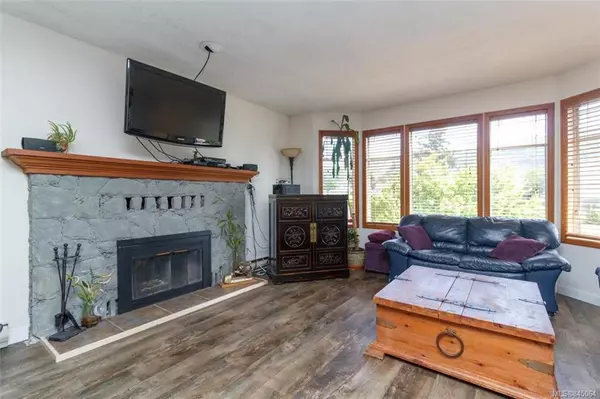For more information regarding the value of a property, please contact us for a free consultation.
Key Details
Sold Price $770,000
Property Type Single Family Home
Sub Type Single Family Detached
Listing Status Sold
Purchase Type For Sale
Square Footage 2,335 sqft
Price per Sqft $329
MLS Listing ID 845064
Sold Date 09/15/20
Style Main Level Entry with Upper Level(s)
Bedrooms 5
Rental Info Unrestricted
Year Built 1988
Annual Tax Amount $2,869
Tax Year 2019
Lot Size 8,712 Sqft
Acres 0.2
Property Description
This is a beautiful family home with a massive 980 sqft 2 BED SUITE. Located on a private .2 acre lot with a huge fully fenced backyard as well as an enormous storage shed and private gazebo with a really nice hot tub! Enter into your lower foyer to find a nice entry space with garage access. Head upstairs to find your traditional 3 bed 2 bath layout with a large master bedroom, 3 piece ensuite, and walk in closet! The upper level also has your kitchen with nice French Doors leading out to your deck! There is a great sized living room space with wood burning fire place as well as a main 4 piece bath on this level. This home has 2 ductless heat pumps for efficient cooling/heating, new laminate flooring throughout, new paint in most areas, 10yr old roof, CAT5 in every room, underground sprinkler, security system, and has other tasteful updates throughout. Lots of parking space for boats/RV’s and a large garage area that can be used to park vehicles or create your own exercise area!
Location
Province BC
County Capital Regional District
Area La Goldstream
Direction Northeast
Rooms
Other Rooms Gazebo, Storage Shed
Main Level Bedrooms 3
Kitchen 2
Interior
Interior Features Breakfast Nook, Closet Organizer, Eating Area, French Doors, Storage
Heating Baseboard, Electric, Heat Pump
Cooling Air Conditioning
Flooring Carpet, Laminate, Linoleum
Fireplaces Type Family Room, Living Room, Wood Burning
Equipment Central Vacuum, Security System
Window Features Bay Window(s),Blinds,Window Coverings
Appliance Dishwasher, F/S/W/D, Hot Tub, Oven/Range Electric
Laundry In House
Exterior
Exterior Feature Awning(s), Balcony/Patio, Fencing: Full, Sprinkler System
Garage Spaces 1.0
Roof Type Asphalt Shingle
Handicap Access No Step Entrance
Total Parking Spaces 1
Building
Lot Description Level, Square Lot
Building Description Vinyl Siding, Main Level Entry with Upper Level(s)
Faces Northeast
Foundation Poured Concrete
Sewer Septic System
Water Municipal
Structure Type Vinyl Siding
Others
Tax ID 000-118-010
Ownership Freehold
Acceptable Financing Purchaser To Finance
Listing Terms Purchaser To Finance
Pets Description Aquariums, Birds, Cats, Caged Mammals, Dogs
Read Less Info
Want to know what your home might be worth? Contact us for a FREE valuation!

Our team is ready to help you sell your home for the highest possible price ASAP
Bought with Realtii Victoria
GET MORE INFORMATION





