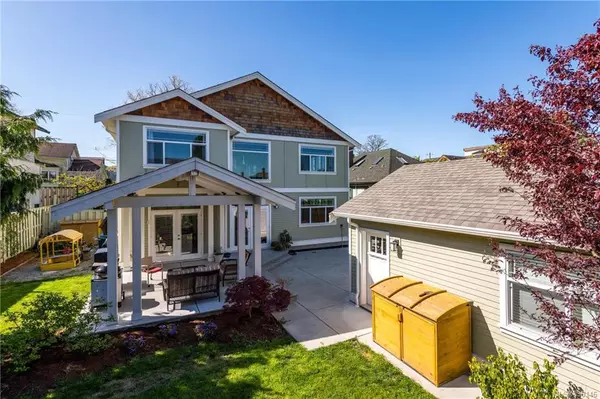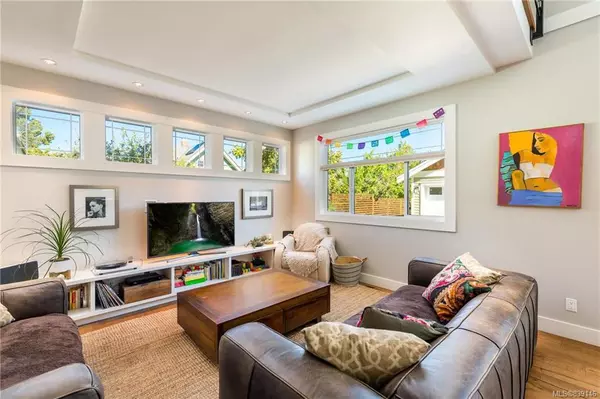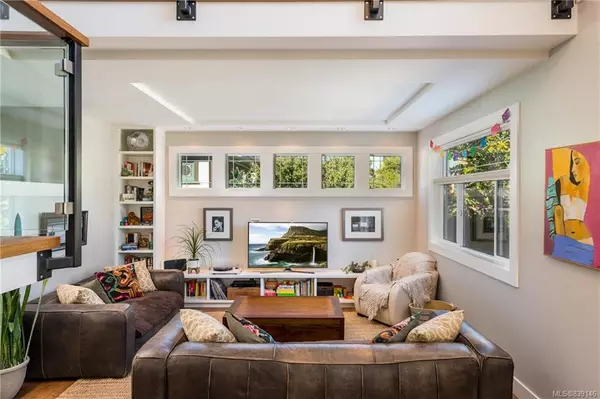For more information regarding the value of a property, please contact us for a free consultation.
Key Details
Sold Price $955,000
Property Type Multi-Family
Sub Type Half Duplex
Listing Status Sold
Purchase Type For Sale
Square Footage 1,805 sqft
Price per Sqft $529
MLS Listing ID 839146
Sold Date 07/24/20
Style Duplex Front/Back
Bedrooms 3
Rental Info Unrestricted
Year Built 2016
Annual Tax Amount $4,162
Tax Year 2019
Lot Size 7,840 Sqft
Acres 0.18
Lot Dimensions 60 ft wide x 132 ft deep
Property Sub-Type Half Duplex
Property Description
Stunning High-End Custom Home In Vic-West! Built in 2016, this 3 bed, 3 bath, rear-duplex is centrally located on a quiet tree lined street, down a private gated driveway. Natural light pours in through french doors & picture windows as you enter to find a custom built-in bench seat & 2 piece powder room. Beautiful natural wood floors carry throughout & are tastefully balanced with white trim & west coast style wood accents. Open-concept kitchen offers high-end appliances & cabinets w/quartz countertops, gas stove on a gorgeous butcher block island & built in pantry. French doors open to a private oasis, a covered patio w/vaulted ceilings, a fully fenced yard w/ mature trees, manicured lawn & gardens. Impressive spiral wood & glass staircase leads to large master suite w/built-in his & her closets, sinks, soaker tub & rainfall shower. Also upstairs, a 2nd bed, 4 piece bath & tv/family room. Add'l features- guest bed,crawl space,garage,heat pump,sprinklers & greenhouse. ASK FOR 3D TOUR!
Location
Province BC
County Capital Regional District
Area Vw Victoria West
Direction South
Rooms
Other Rooms Greenhouse, Workshop
Basement Crawl Space
Main Level Bedrooms 1
Kitchen 1
Interior
Interior Features Closet Organizer, Controlled Entry, Dining/Living Combo, Jetted Tub, Storage, Soaker Tub, Workshop, Winding Staircase
Heating Electric, Heat Pump, Natural Gas
Cooling Air Conditioning
Flooring Tile, Wood
Equipment Electric Garage Door Opener
Window Features Blinds,Vinyl Frames
Appliance Dishwasher, F/S/W/D, Garburator, Oven/Range Gas
Laundry In Unit
Exterior
Exterior Feature Balcony/Patio, Fencing: Full, Sprinkler System
Garage Spaces 1.0
Utilities Available Cable To Lot, Electricity To Lot, Garbage, Natural Gas To Lot, Phone To Lot, Recycling
Roof Type Fibreglass Shingle
Handicap Access Ground Level Main Floor, Wheelchair Friendly
Total Parking Spaces 1
Building
Lot Description Level, Private, Rectangular Lot
Building Description Cement Fibre,Frame Wood,Insulation: Ceiling,Insulation: Walls,Wood, Duplex Front/Back
Faces South
Foundation Poured Concrete
Sewer Sewer To Lot
Water Municipal, To Lot
Architectural Style Character
Structure Type Cement Fibre,Frame Wood,Insulation: Ceiling,Insulation: Walls,Wood
Others
Tax ID 030-002-362
Ownership Freehold
Acceptable Financing Purchaser To Finance
Listing Terms Purchaser To Finance
Pets Allowed Aquariums, Birds, Cats, Caged Mammals, Dogs
Read Less Info
Want to know what your home might be worth? Contact us for a FREE valuation!

Our team is ready to help you sell your home for the highest possible price ASAP
Bought with Coldwell Banker Oceanside Real Estate




